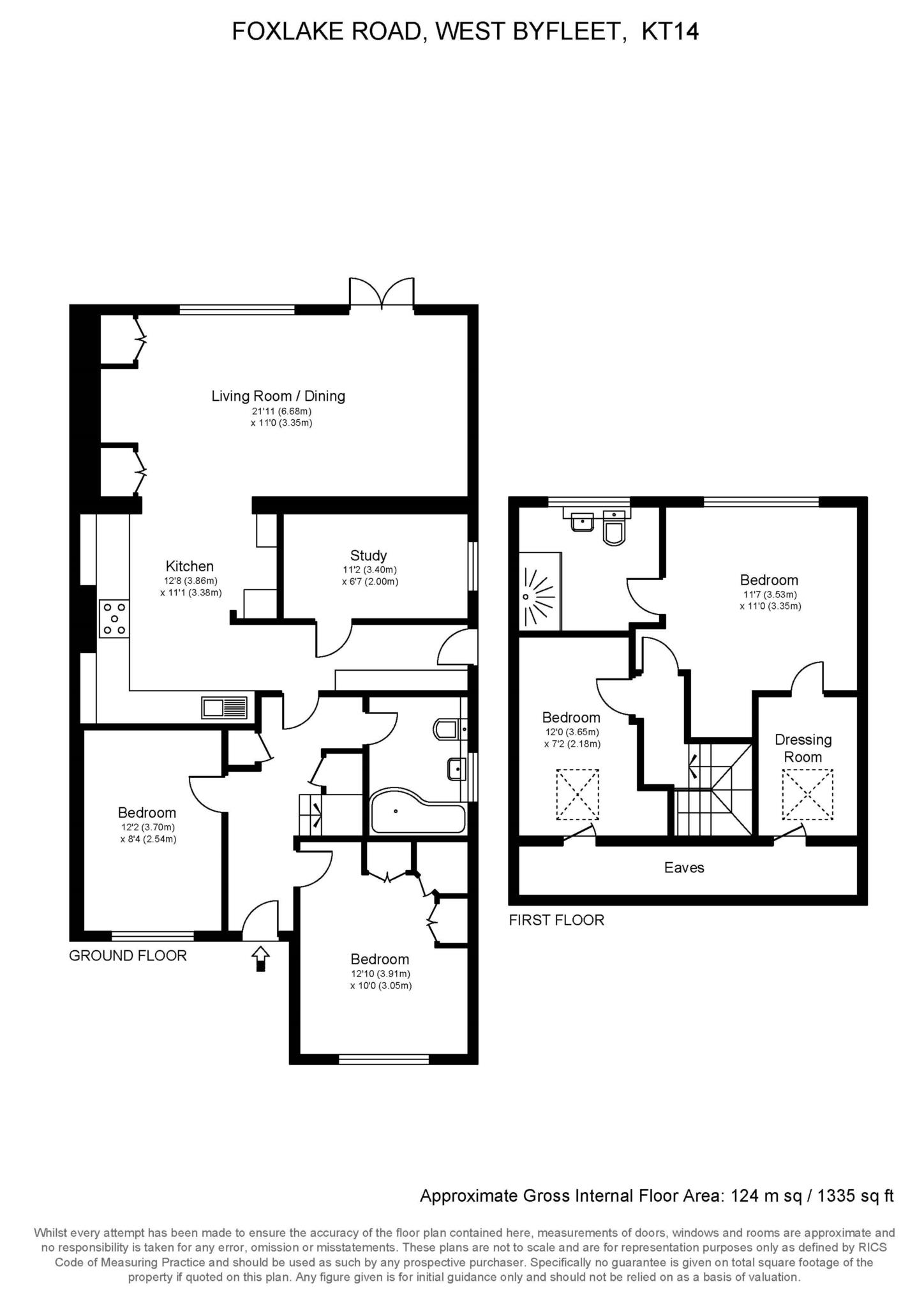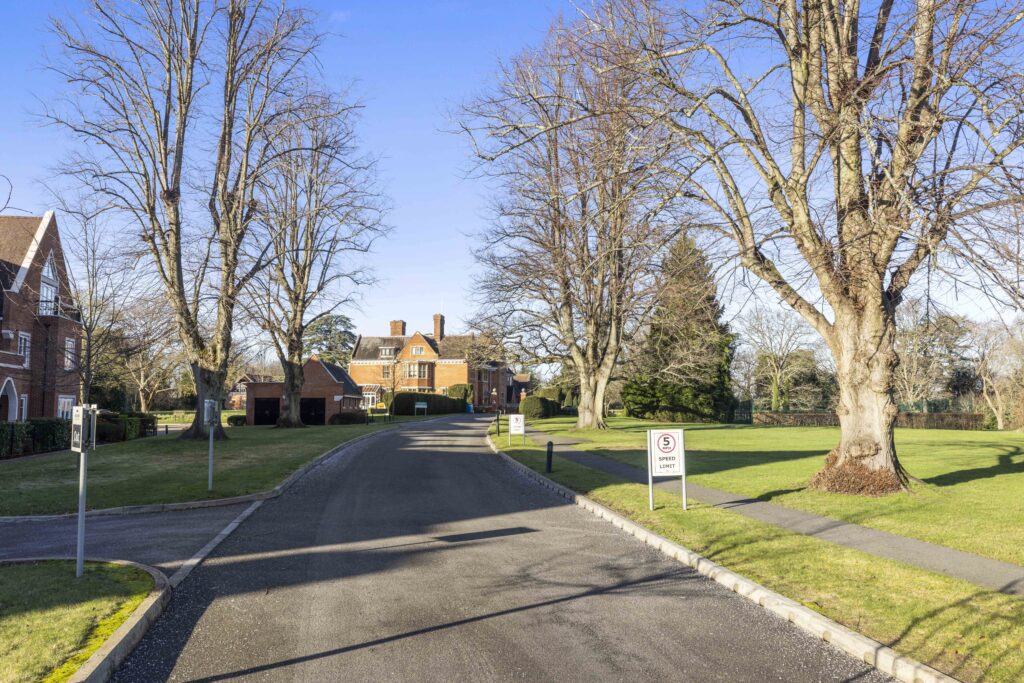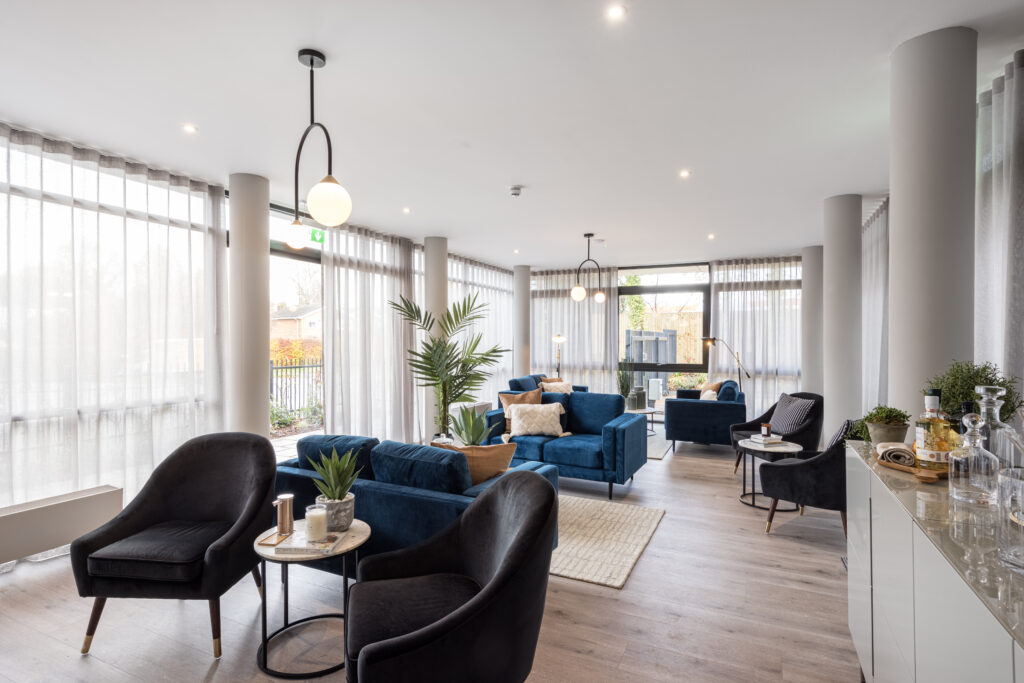4 Bedroom Semi-Detached Bungalow
West Byfleet, KT14
£585,000
- 4 bedrooms
- 2 bathrooms
- Under Offer
Enquire about this property
If you would like more information, or to arrange a viewing, please fill in the below and we’ll get back to you shortly.
"*" indicates required fields
Or call us on:
01932 300456
Request a viewing
Please fill in the below and we’ll get in contact with you shortly to arrange the viewing.
"*" indicates required fields
Or call us on:
01932 300456
Looking to sell your property?
To start the process of finding out how much your property is worth, please fill in the below and we’ll get back to you shortly.
"*" indicates required fields
Or call us on:
01932 300456
Located in a prime location within the heart of Byfleet Village is this spacious four bedroom, two bathroom semi detached bungalow which is only a short walk to local Village shops and amenities.
This spacious and versatile chalet bungalow has been the subject of substantial enlargement with both a loft conversion and rear extension being added. The ground floor comprises two double bedrooms, a bathroom, a study, and open plan kitchen/dining/living room leading out to a lovely rear garden. The first floor has a master bedroom with En-Suite shower room and dressing-room as well as a 2nd double bedroom.
The property also benefits from a driveway for multiple vehicles as well as gated side access leading to both garage and the secluded rear garden.
Key Information:
• Tenure: Freehold
• Council Tax Band: D
• EPC Rating: C
• Heating Type: Gas Central Heating
• Parking: Driveway & Garage
• Mobile Strength: Data Provided by Ofcom
EE – Limited Coverage
Three – Limited Coverage
O2 – Likely to have good coverage and supports multimedia.
Vodafone – Likely to have good coverage and supports multimedia.
• Broadband Strength: Data Provided by Ofcom
Standard 8 Mbps/0.8 Mbps
Superfast 178 Mbps/24 Mbps
Ultrafast 1800 Mbps/1000 Mbps
Notice
Please note we have not tested any apparatus, fixtures, fittings, or services. Interested parties must undertake their own investigation into the working order of these items. All measurements are approximate and photographs provided for guidance only.
Utilities
Electric: Mains Supply
Gas: Mains Supply
Water: Mains Supply
Sewerage: Mains Supply
Broadband: ADSL
Telephone: Landline
Other Items
Heating: Gas Central Heating
Garden/Outside Space: Yes
Parking: Yes
Garage: Yes
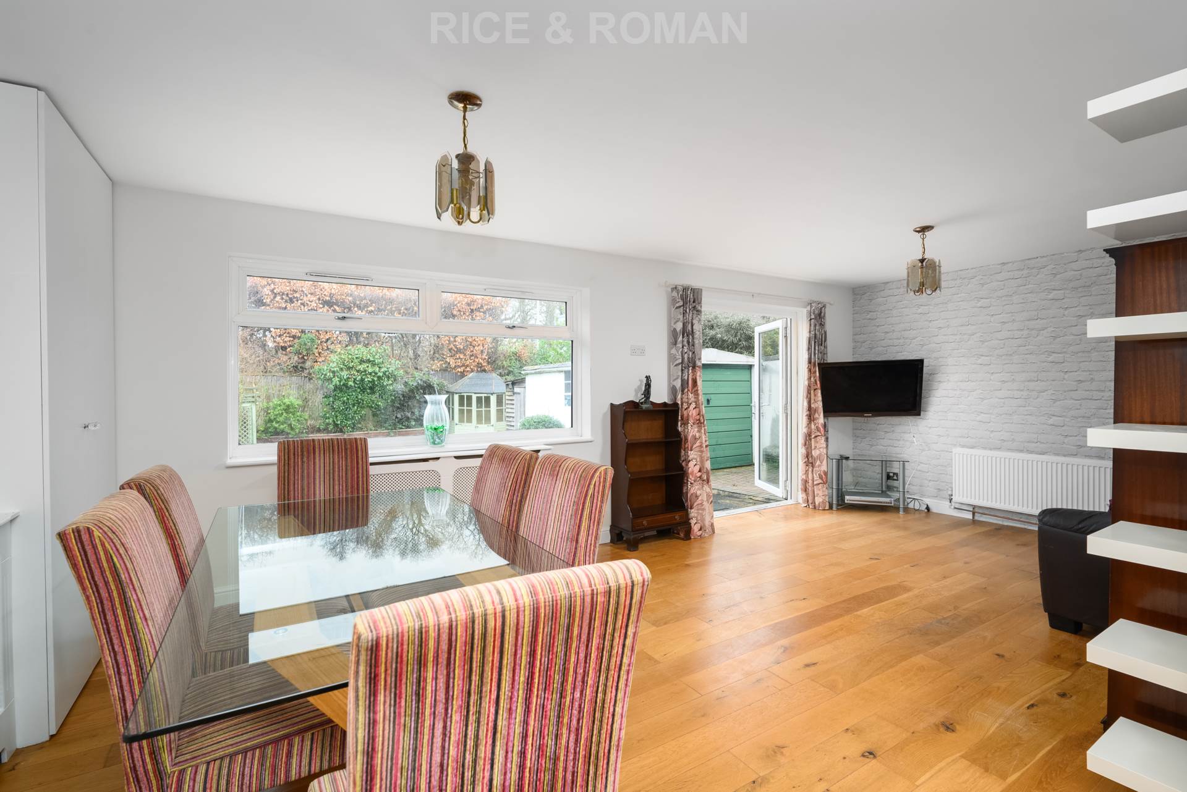
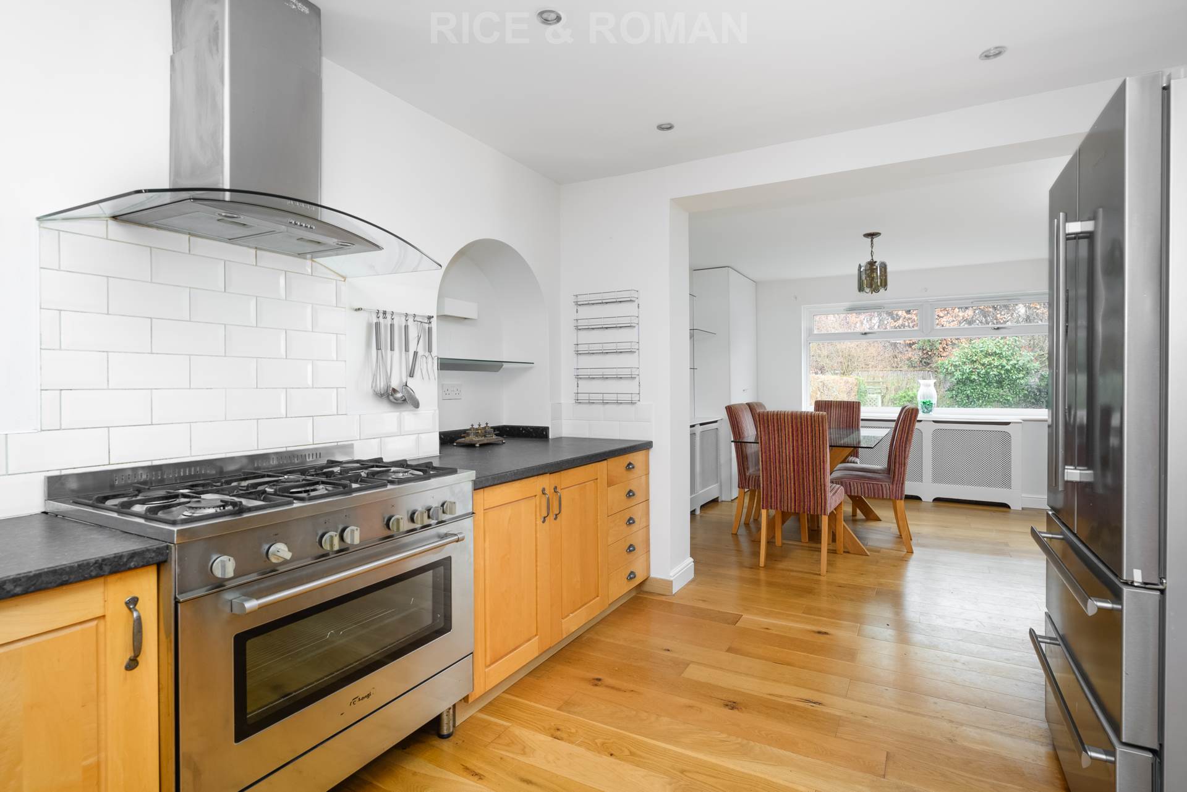
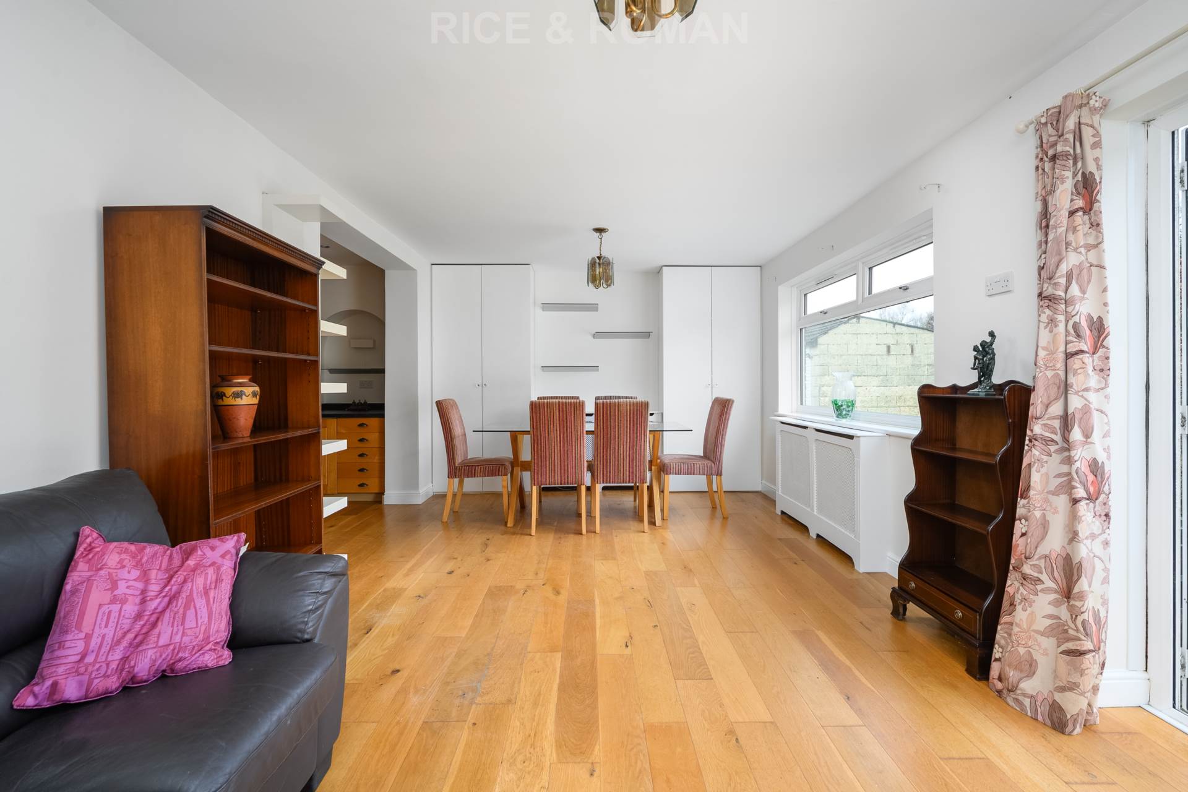
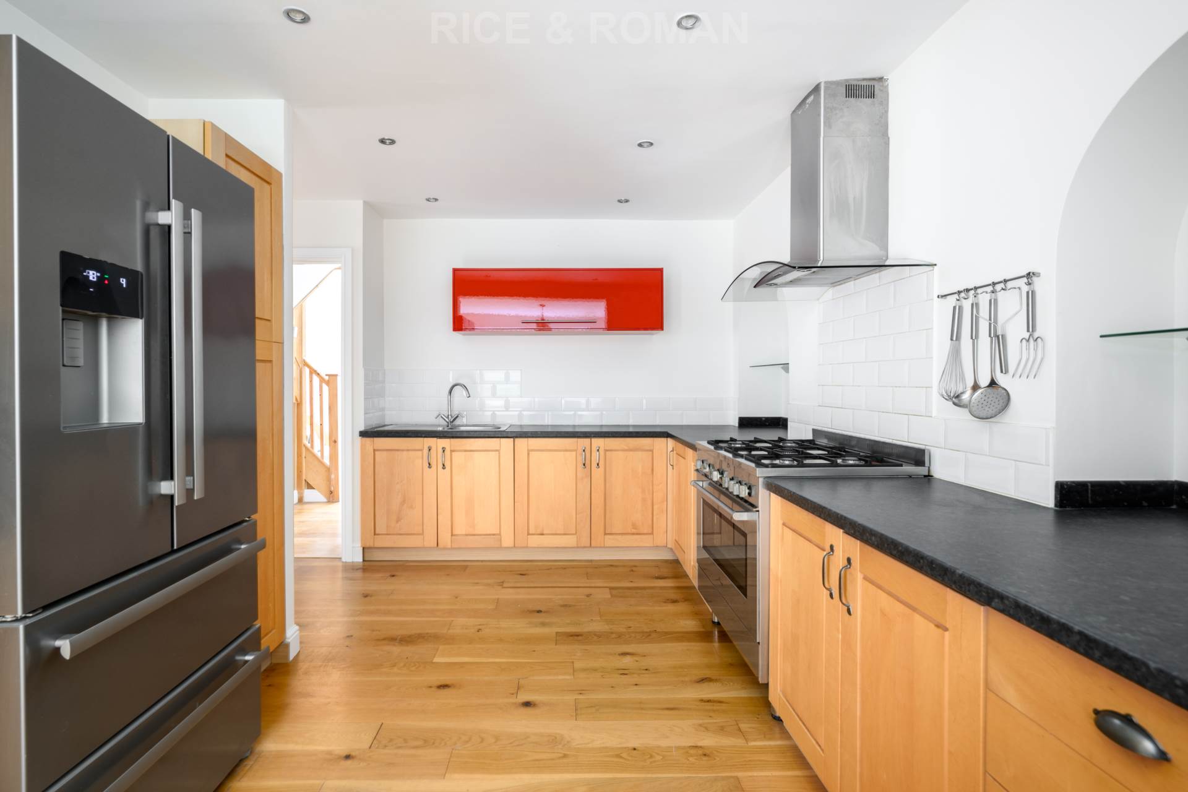
Nearby Developments
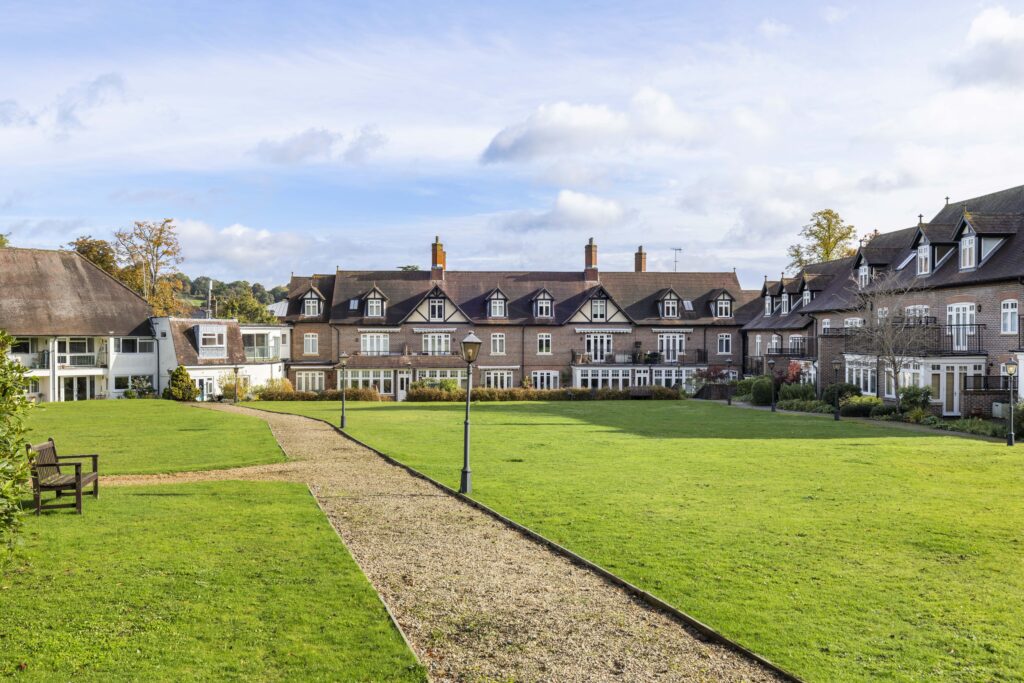
Bramley GU5 0ES
Bramley Grange
Number of properties: 22
Apartments,
Houses
Year of construction: 2002
