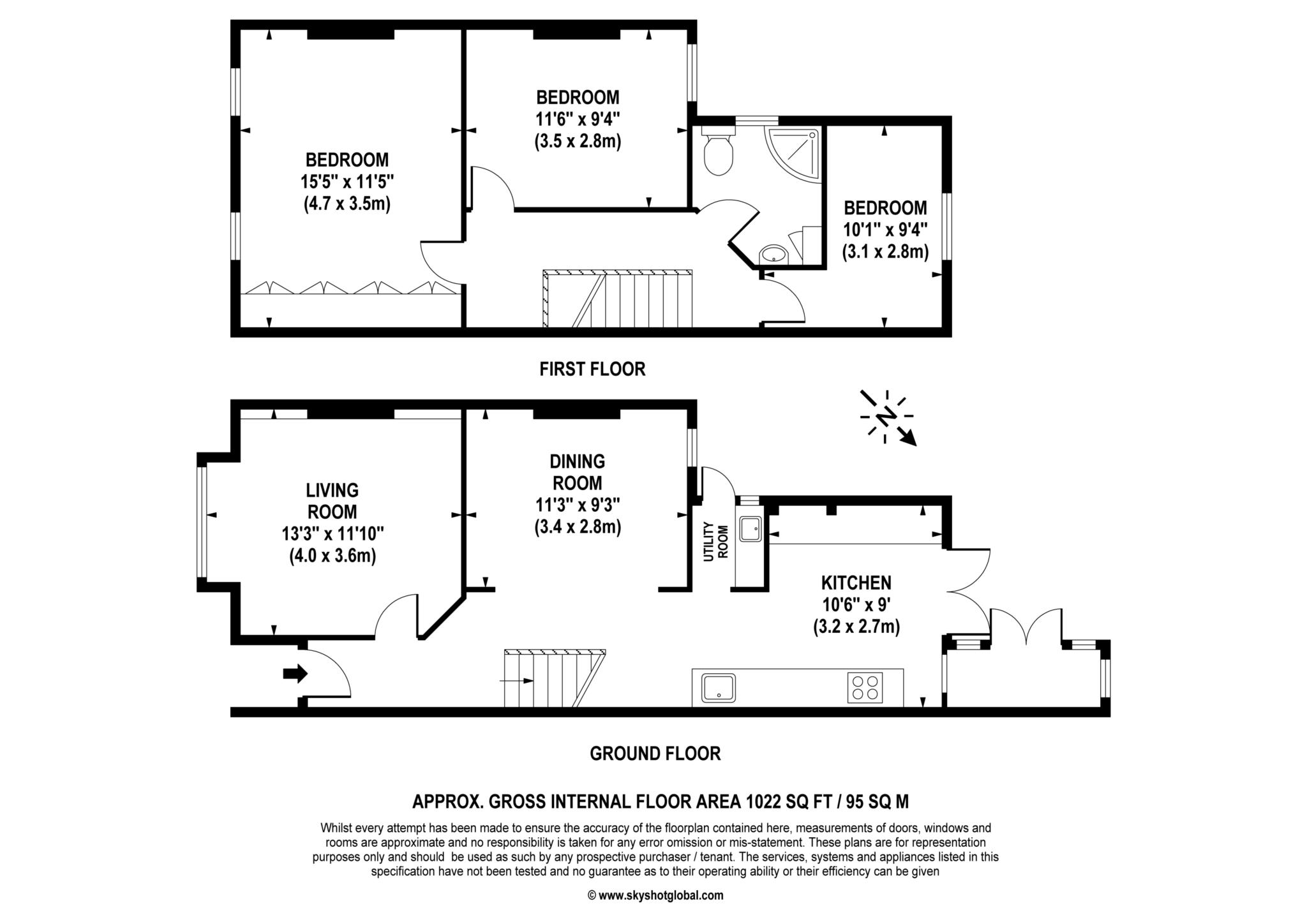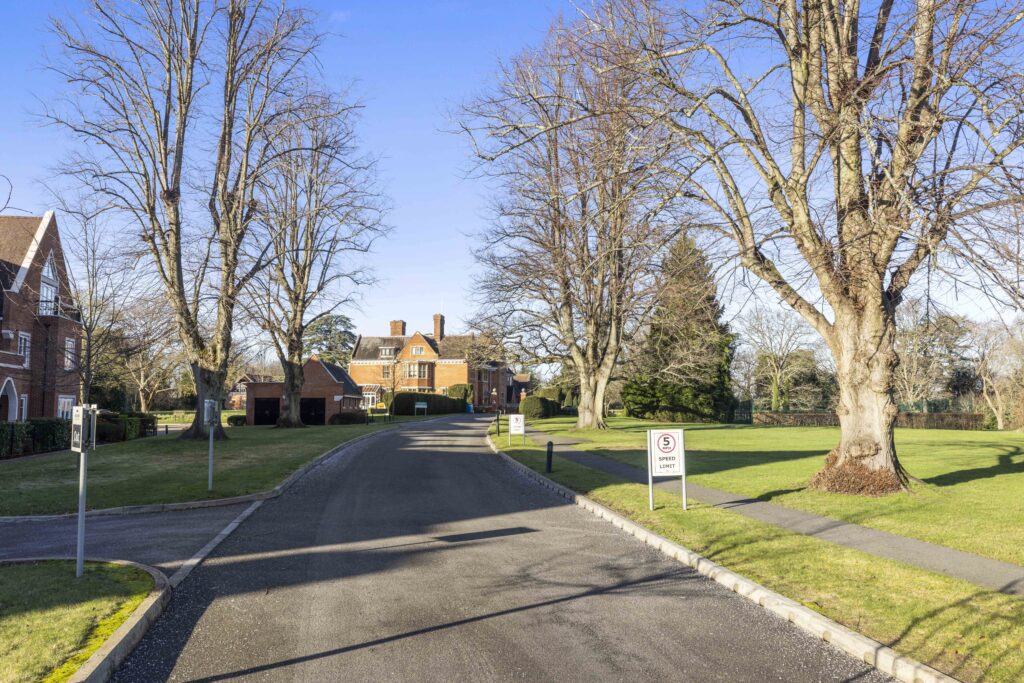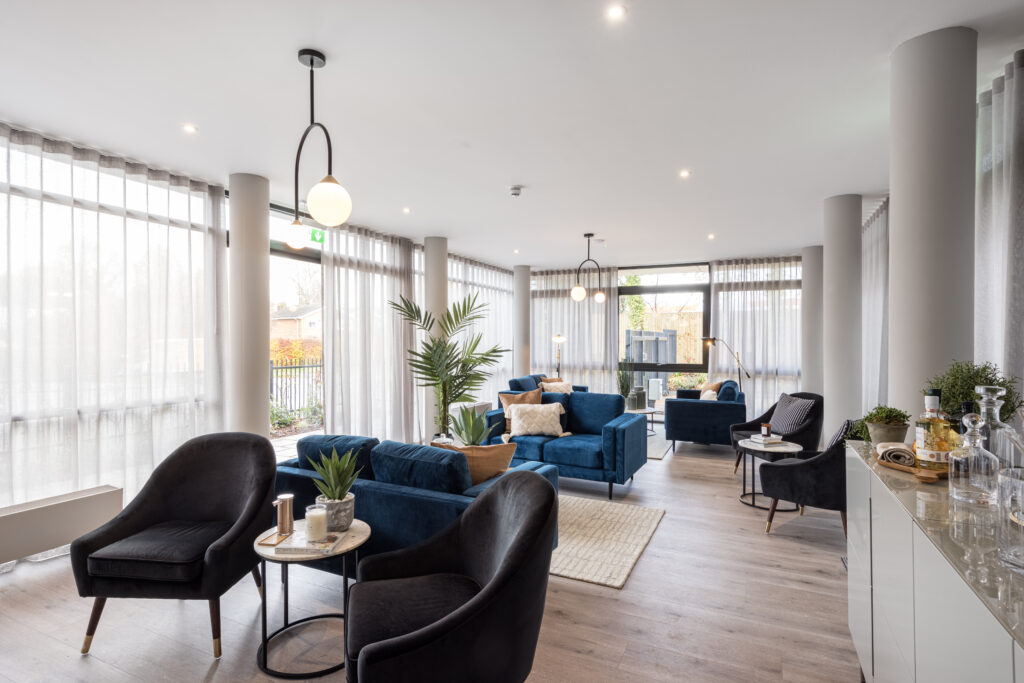3 Bedroom House
Twickenham, TW1
£875,000
- 3 bedrooms
- 1 bathroom
- Under Offer
Enquire about this property
If you would like more information, or to arrange a viewing, please fill in the below and we’ll get back to you shortly.
"*" indicates required fields
Or call us on:
01372 700196
Request a viewing
Please fill in the below and we’ll get in contact with you shortly to arrange the viewing.
"*" indicates required fields
Or call us on:
01372 700196
Looking to sell your property?
To start the process of finding out how much your property is worth, please fill in the below and we’ll get back to you shortly.
"*" indicates required fields
Or call us on:
01372 700196
An attractive three-bedroom character home situated only a short walk from the River Thames and Twickenham High Street.
On the ground floor, there is a bright and spacious hallway, off which you access the living room which benefits from a south-facing bay window, and a working fireplace, adding to the homely feeling. Towards the rear of the house is a good-size dining area and kitchen, with a further space for breakfast table towards the rear of the kitchen, and a utility space. You can access the garden via the kitchen or utility room. The prior owner of this house was a keen gardener, with that coming through with the mature and considered planting. There is a paved patio area as you exit the kitchen and an additional paved area to the rear of the garden. On the right hand side as you enter the garden, there is a potting shed/additional storage.
Upstairs there is a good size family bathroom, that has only recently been refitted, a master bedroom with fitted wardrobes, a second double bedroom, and finally a third single bedroom. The loft has been boarded and the walls plaster boarded, with an easily accessible loft ladder already installed and accessed via the loft hatch on the landing
There is an opportunity to extend this property both to the rear and into the loft, which can we seen on properties both to the left and right, all subject to necessary local authority consent.
Parking
Permitted street parking
Key Information:
• Tenure: Freehold
• Council Tax Band: E
• EPC Rating: E
• Mobile Strength: Data Provided by Ofcom
EE – Likely to have limited coverage and limited multimedia.
Three – Likely to have good coverage and supports multimedia.
O2 – Likely to have good coverage and limited multimedia.
Vodafone – Likely to have limited coverage and limited multimedia.
• Broadband Strength: Data Provided by Ofcom
Standard 17 Mbps/1 Mbps
Superfast 80 Mbps/20 Mbps
Ultrafast 1000 Mbps/220 Mbps
what3words /// income.acute.rewarding
Notice
Please note we have not tested any apparatus, fixtures, fittings, or services. Interested parties must undertake their own investigation into the working order of these items. All measurements are approximate and photographs provided for guidance only.
Utilities
Electric: Mains Supply
Gas: Mains Supply
Water: Mains Supply
Sewerage: Mains Supply
Broadband: FTTC
Telephone: Landline
Other Items
Heating: Gas Central Heating
Garden/Outside Space: Yes
Parking: No
Garage: No
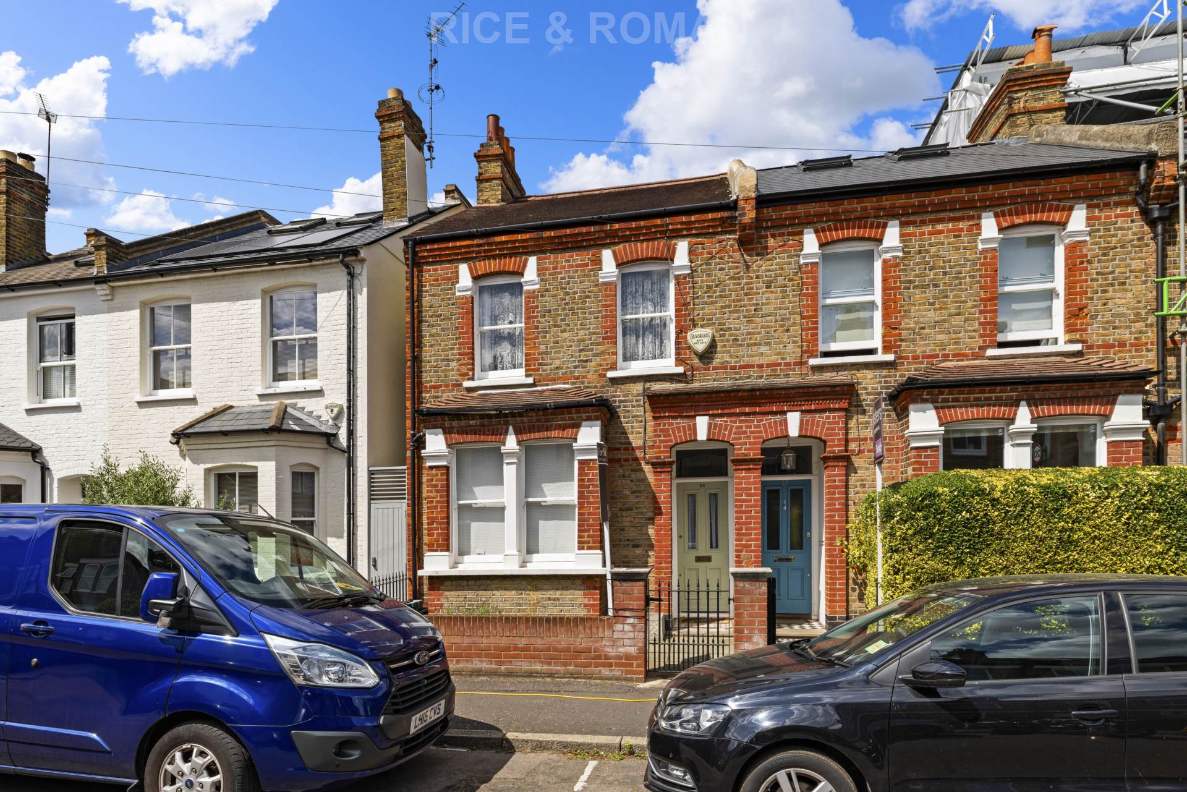
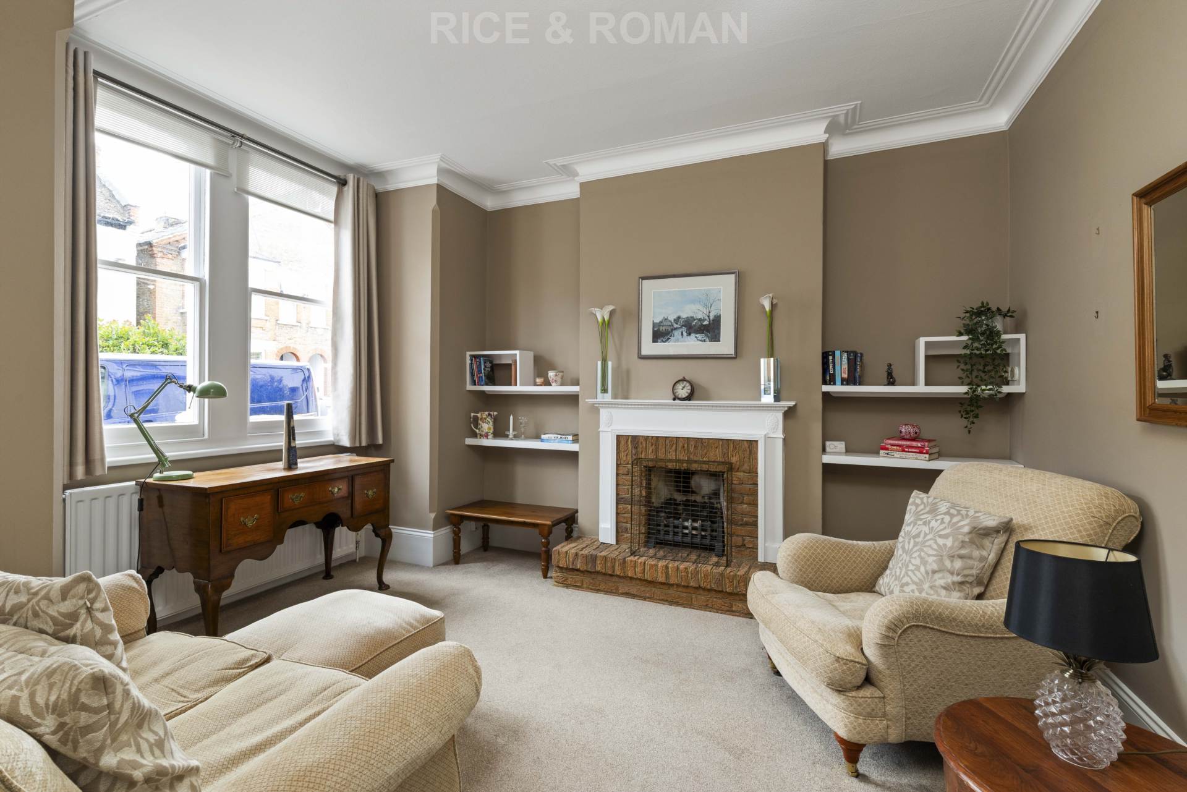
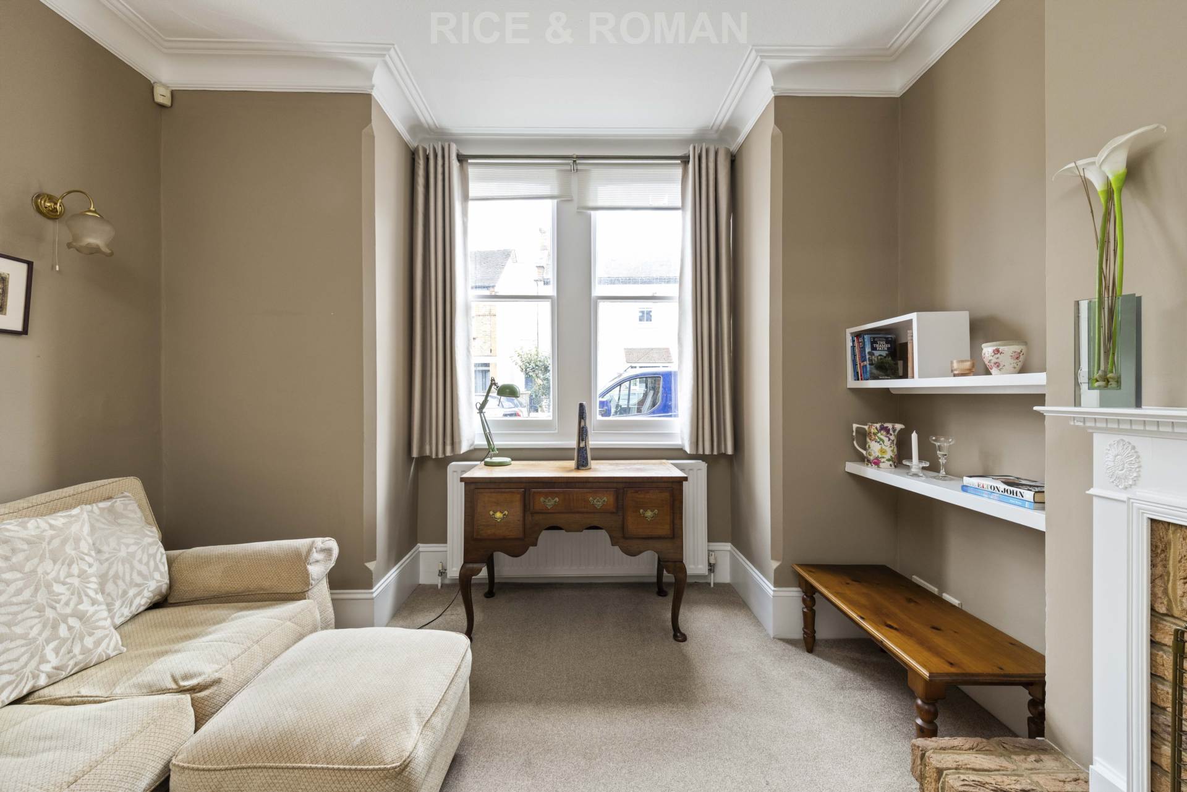
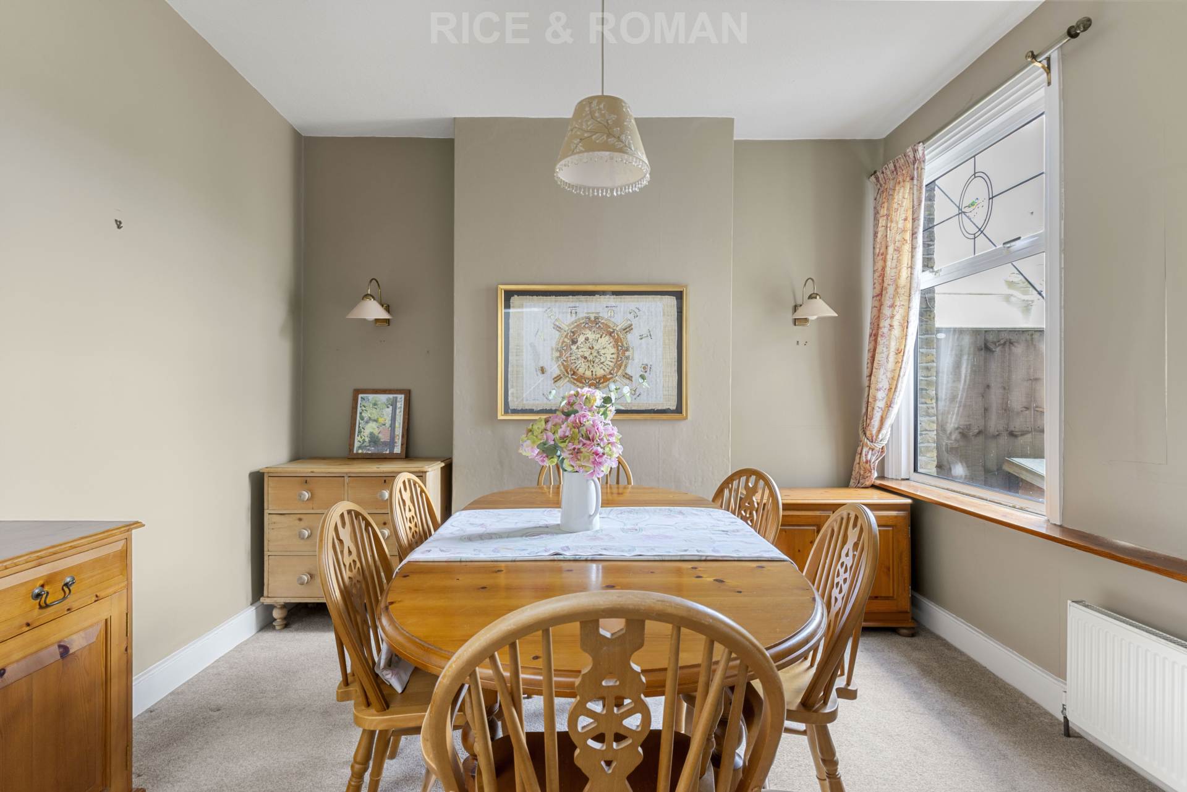
Nearby Developments
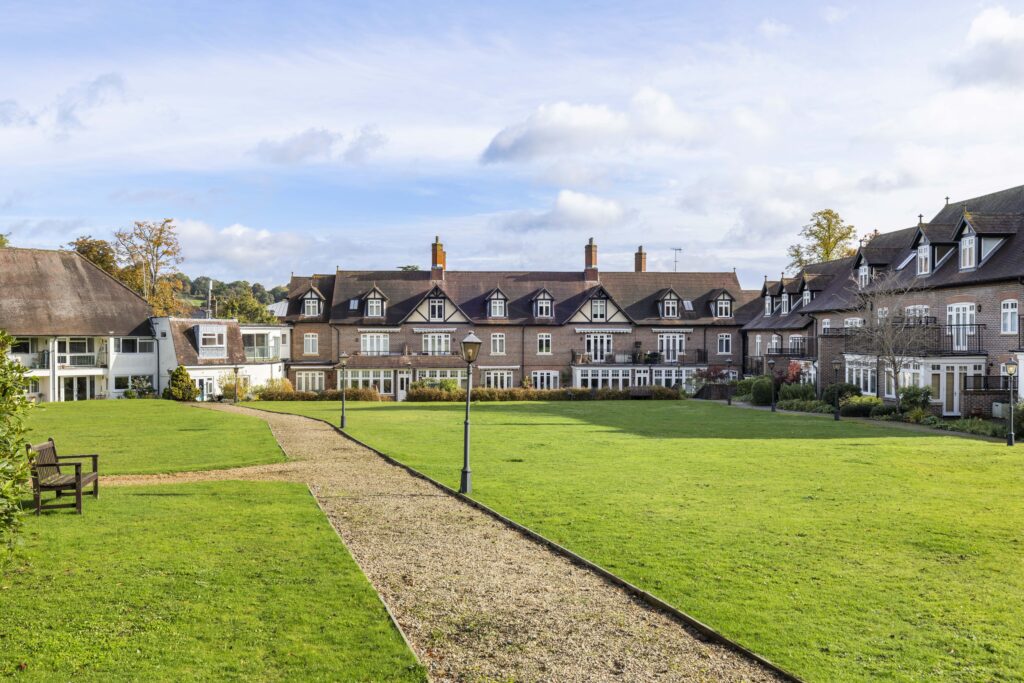
Bramley GU5 0ES
Bramley Grange
Number of properties: 22
Apartments,
Houses
Year of construction: 2002
