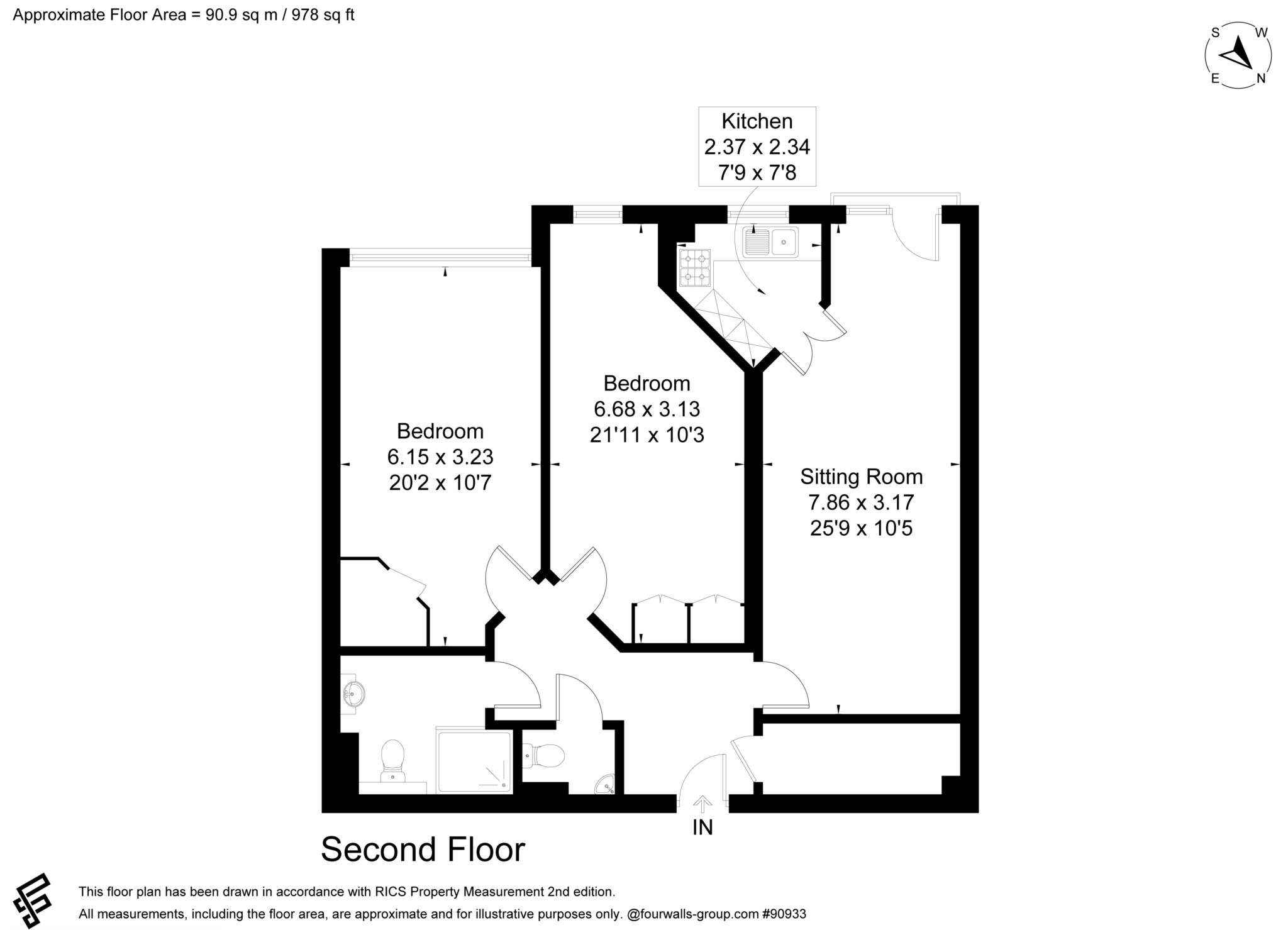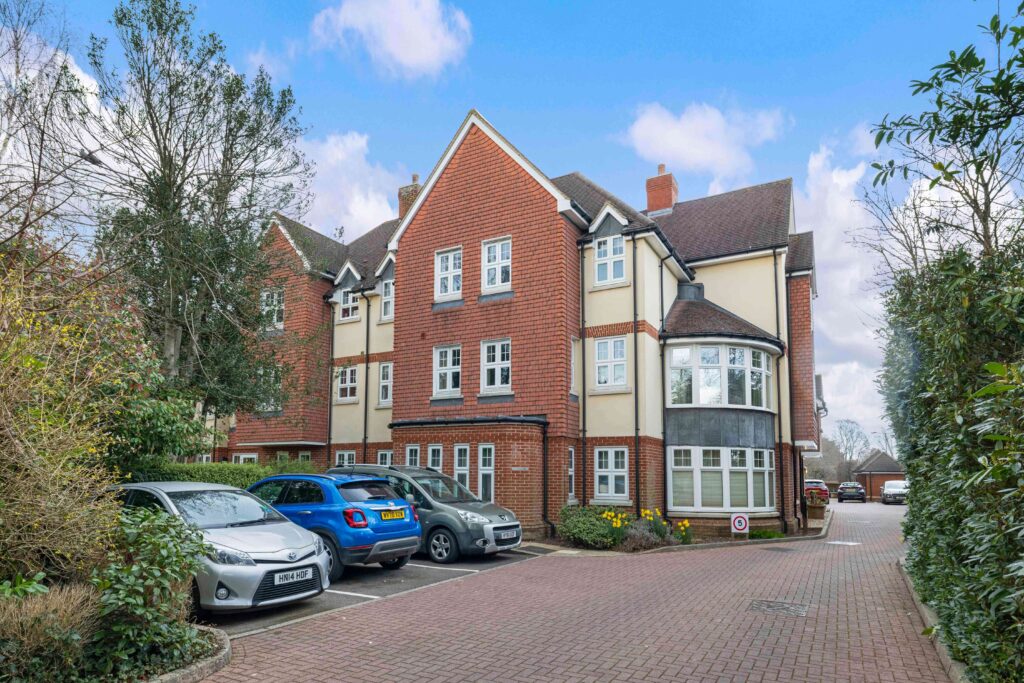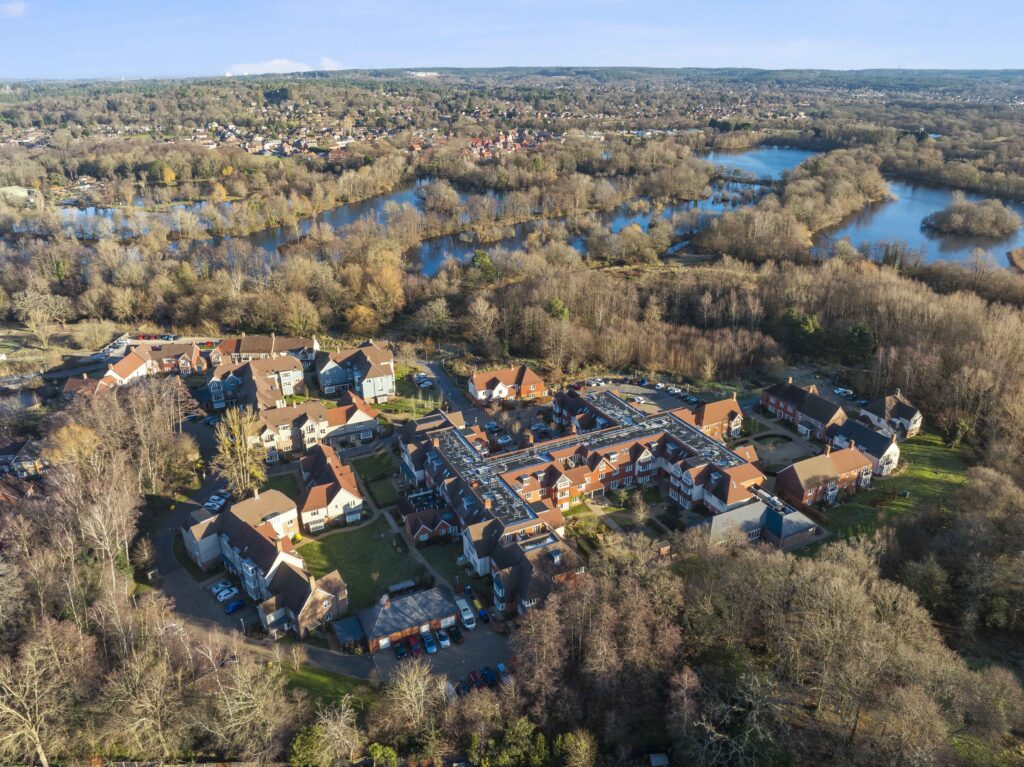2 Bedroom Apartment, Kings Place – Fleet
Fleet, GU51
£225,000
- 2 bedrooms
- 2 bathrooms
- Available
Enquire about this property
If you would like more information, or to arrange a viewing, please fill in the below and we’ll get back to you shortly.
"*" indicates required fields
Or call us on:
01372 700196
Request a viewing
Please fill in the below and we’ll get in contact with you shortly to arrange the viewing.
"*" indicates required fields
Or call us on:
01372 700196
Looking to sell your property?
To start the process of finding out how much your property is worth, please fill in the below and we’ll get back to you shortly.
"*" indicates required fields
Or call us on:
01372 700196
The property features a fully integrated kitchen that benefits from an abundance of natural light, coming from both the kitchen window and light from the glazed doors opening into the living-room.
The living room is a bright and inviting space, with ample room for both living and dining, and further benefits from a juliet balcony overlooking the communal gardens. The master bedroom is again bright due to large windows spanning the width of the room, with the added benefit of a walk-in wardrobe. The guest bedroom is a good size double and has a double fitted wardrobe. Off the welcoming hallway there is a large walk-in storage cupboard, a W/C and a bathroom with walk-in shower.
The apartment is situated close to the lift, and therefore has convenient access to the development`s facilities. Kings Place boasts exceptional facilities, including a welcoming reception secured with camera door entry, a bright homeowners lounge with tea and coffee amenities, and an inviting restaurant that offers freshly prepared three-course meals either onsite or delivered to residents` apartments. Additional highlights include a function room for celebrations, two guest suites for visitors, convenient laundry services across multiple floors, and a secure buggy/bike storage area with charging stations. The first floor features a cozy reading area and a wellbeing suite, while the second floor and close to the apartment offers a sun lounge with garden views and a snooker table. Residents can also enjoy beautifully landscaped gardens with various seating options, along with allocated* and guest parking.
Parking
Allocated spaces subject to availability. The fee is £250 per annum, Permits are available on a first come, first served basis. Please check with the Estate Manager on site for availability.
Location
In a prime location with easy access to Fleet town centre and Fleet mainline railway station, which offers a wide range of shopping, dining, and leisure options. Residents benefit from excellent commuter connections, including regular train services to London Waterloo in approximately 43 minutes and convenient road access via Junction 4a of the M3 motorway, linking to the M25. Additionally, a bus service stops right outside the property, enhancing connectivity for daily travel.
Key Information:
• Service Charge: £13,252.44 Per Annum
• Ground Rent: £510.00 Per Annum
• Ground Rent Review periods: TBC
• Lease Expiry Date: 1st Jane 2140
• Tenure: Leasehold
• Council Tax Band: D
• EPC Rating: B
• Heating Type: All electric
• Parking. Unallocated
• Mobile Strength: Data Provided by Ofcom
EE – Likely to have limited and supports multimedia.
Three – Likely to have good coverage and supports multimedia.
O2 – Likely to have good coverage and supports multimedia.
Vodafone – Likely to have good coverage and supports multimedia.
• Broadband Strength: Data Provided by Ofcom
Standard 18 Mbps/1 Mbps
Superfast 80 Mbps/20 Mbps
what3words /// hobby.rhino.segments
Notice
Please note we have not tested any apparatus, fixtures, fittings, or services. Interested parties must undertake their own investigation into the working order of these items. All measurements are approximate and photographs provided for guidance only.
Lease Length
115 Years
Utilities
Electric: Mains Supply
Gas: None
Water: Mains Supply
Sewerage: Mains Supply
Broadband: FTTC
Telephone: Landline
Other Items
Heating: Electric Heaters
Garden/Outside Space: No
Parking: Yes
Garage: No
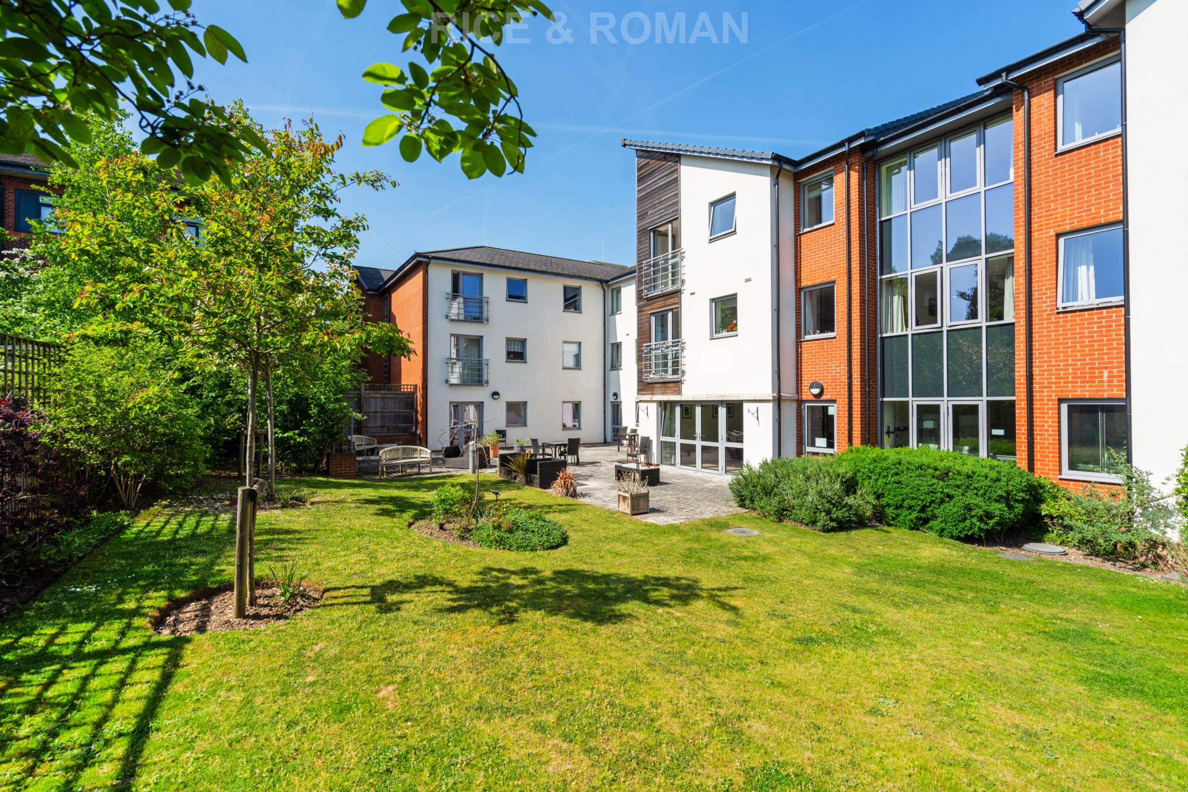
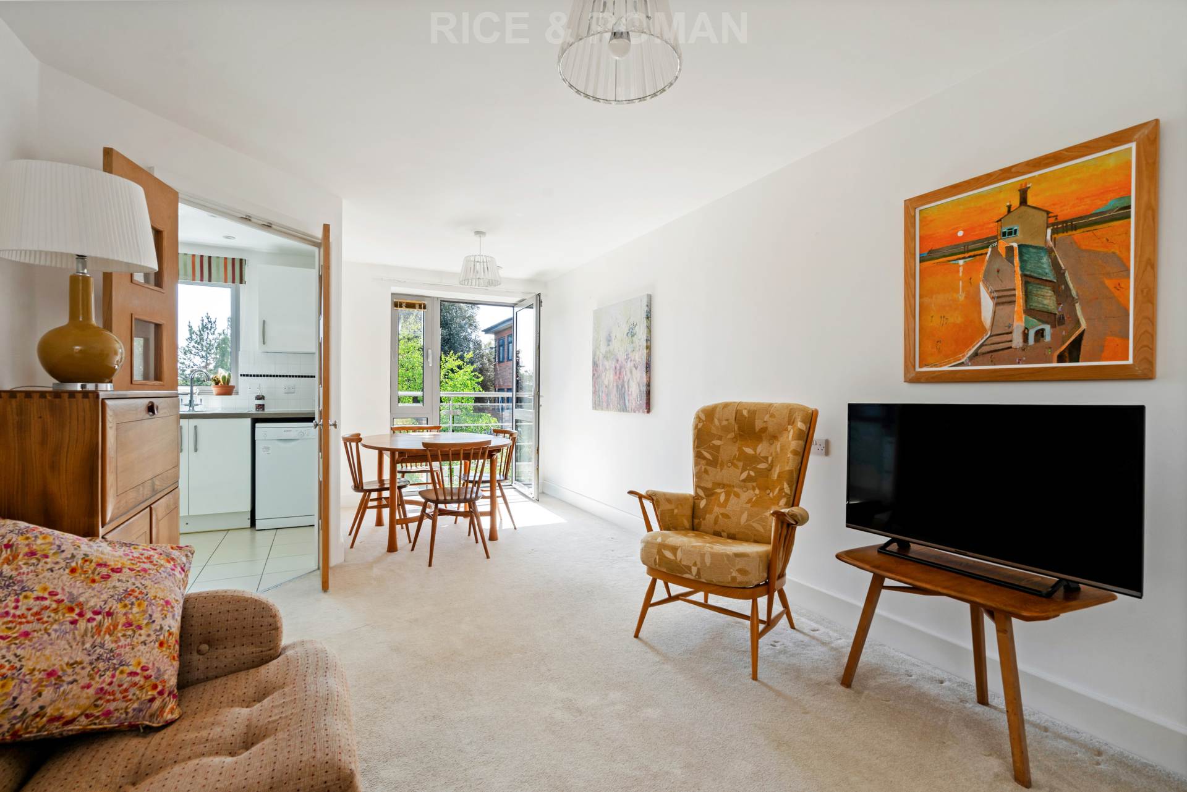
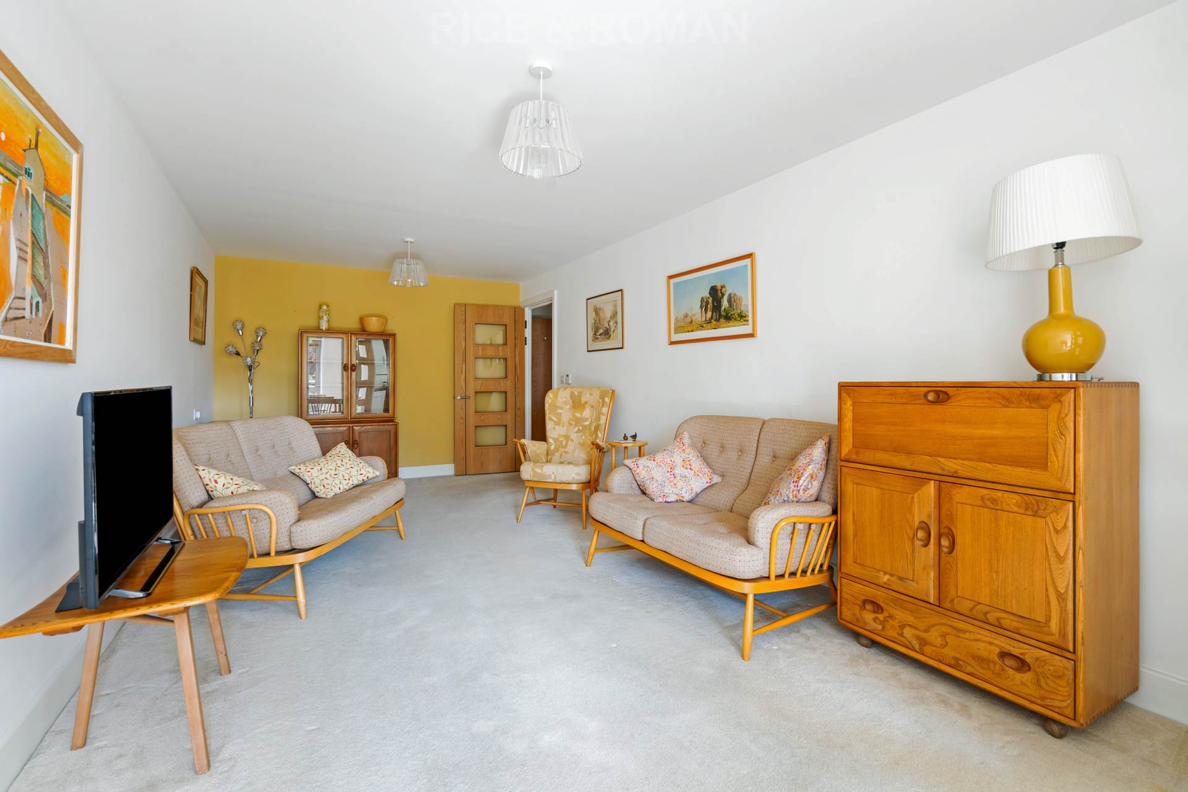
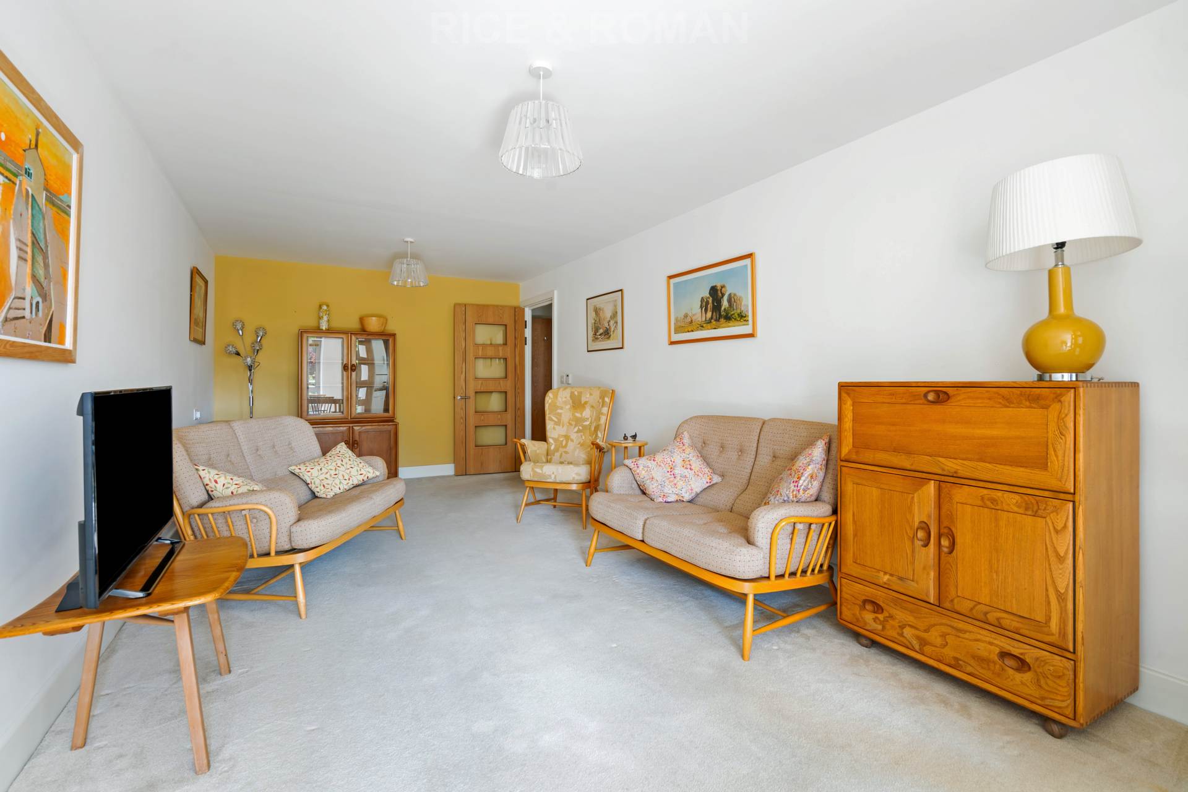
Key Development Info
- Retirement Living Plus Over 70’s
- Town centre location
- Guest Suite
- Well-tended communal gardens
- Wellness suite/Hairdressing salon
- Hair Salon and Beauty Treatment Room
- Split-Tier Residents’ Lounge
- Table service restaurant
- Laundry facilities
Nearby Developments
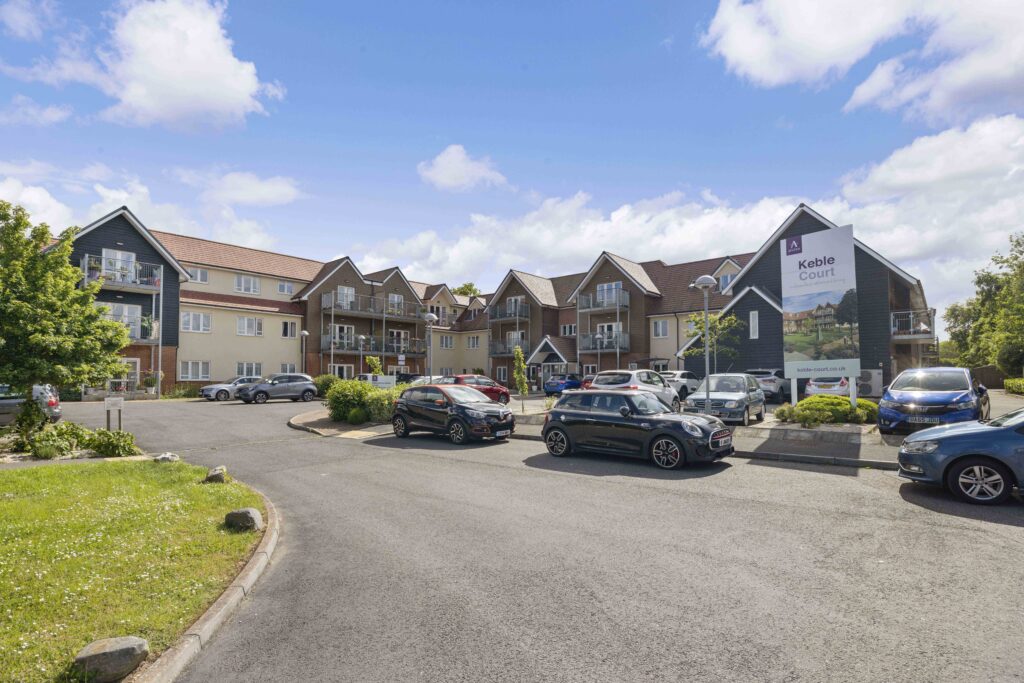
Church Crookham, Fleet GU52 0AE
Keble Court
Number of properties: 72
Apartments
Year of construction: 2016
