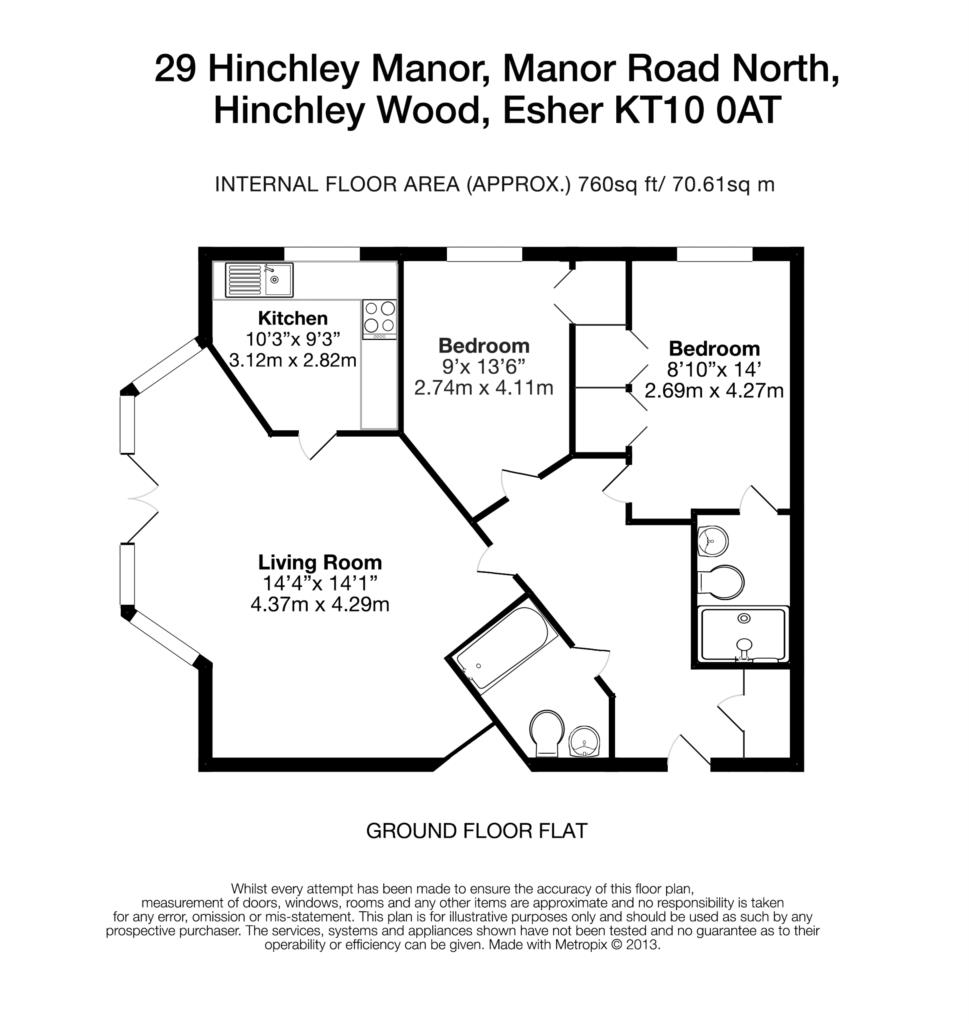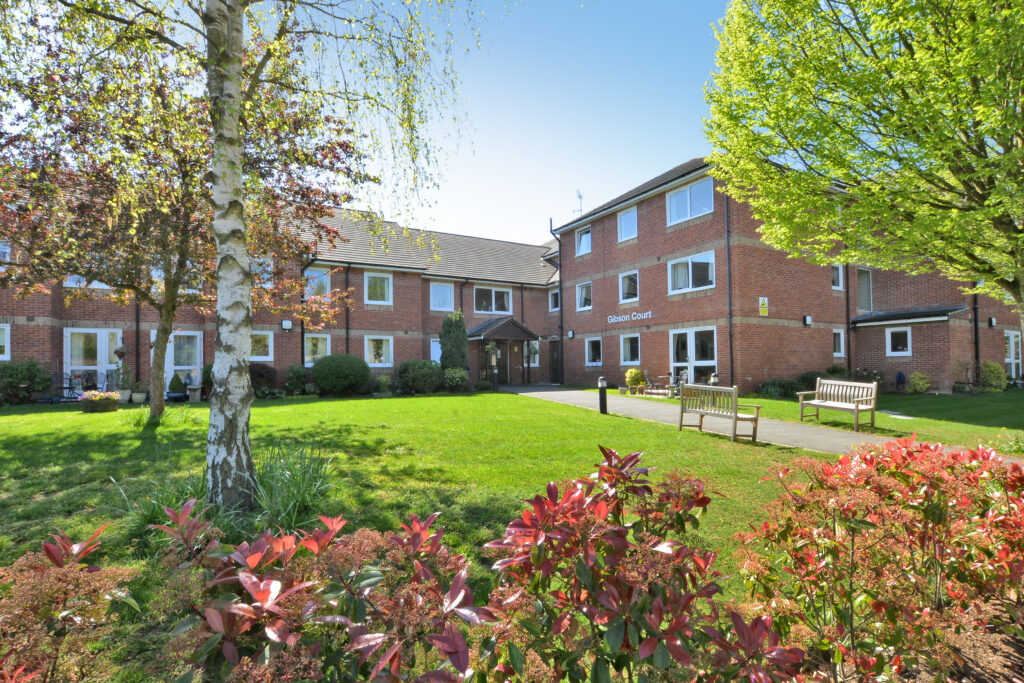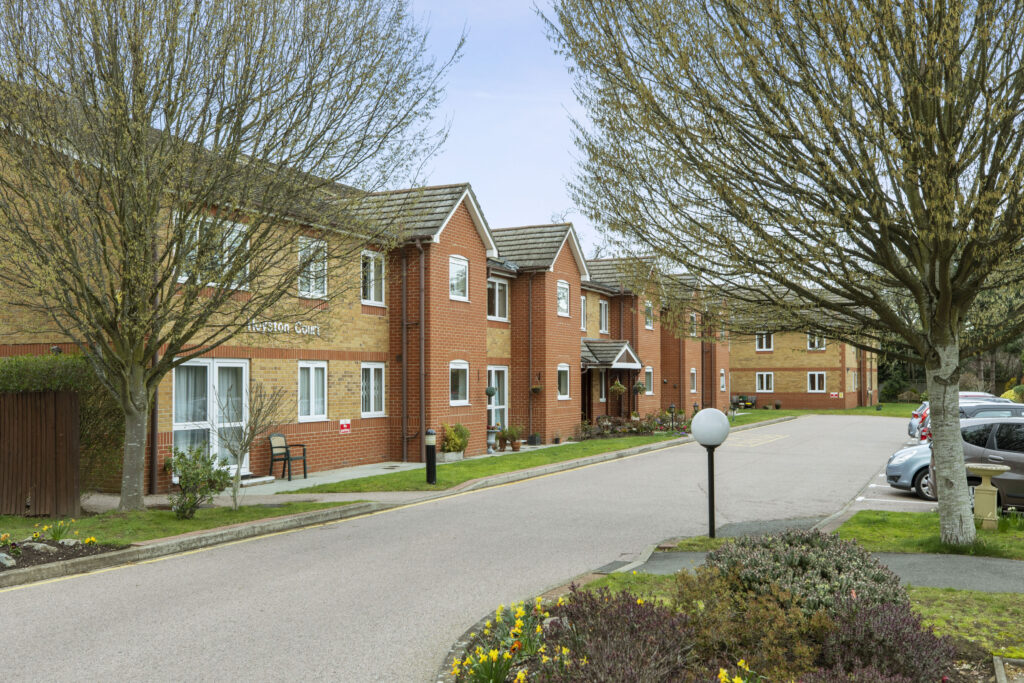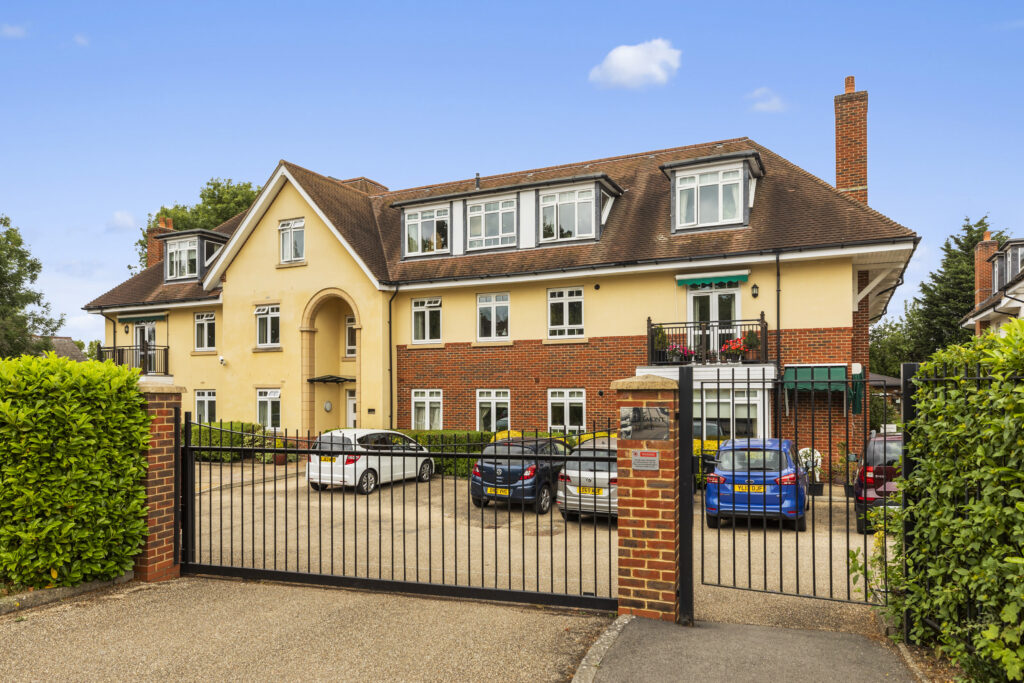2 Bedroom Apartment, Hinchley Manor – Hinchley Wood
Esher, KT10
£450,000
- 2 bedrooms
- 2 bathrooms
- Sold
Enquire about this property
If you would like more information, or to arrange a viewing, please fill in the below and we’ll get back to you shortly.
"*" indicates required fields
Or call us on:
01932 300456
Request a viewing
Please fill in the below and we’ll get in contact with you shortly to arrange the viewing.
"*" indicates required fields
Or call us on:
01932 300456
Looking to sell your property?
To start the process of finding out how much your property is worth, please fill in the below and we’ll get back to you shortly.
"*" indicates required fields
Or call us on:
01932 300456
Situated in the sought-after Hinchley Manor development is this spacious two bedroom ground floor apartment which is being offered in good overall condition.
The apartment comprises of a spacious, relaxing reception room with French doors leading out to a patio area, kitchen, principle bedroom with built in wardrobe and en-suite shower room, guest bedroom with a double wardrobe, family bathroom, airing room and cupboard off the entrance hall. This apartment benefits from being on the ground floor and is situated to the rear of the block, meaning it is well shielded from any noise or distraction, with the option to access the apartment through the reception room french doors, should anyone wish to be a tad more private.
The Entrance Hall is warm, inviting and spacious with a separate large storage cupboard. The large south facing Reception room has a built-in fireplace and additional direct rear access to the attractive communal maintained gardens. The flat also leads on to a small, secluded patio area. Both bedrooms also have garden
views. The boiler was also recently replaced with an upgraded unit. The apartment entrance door closer mechanism has been upgraded from the standard basic
heavyweight unit to provide an enhanced intelligent lightweight operating experience.
Hinchley Manor has wide corridors and large internal communal areas allowing easy access to the whole development, particularly from the ground floor. The apartment owners and their visitors also have access to a guest suite which can be booked via the onsite managers.
Hinchley Manor was completed in 2004, and comprises 60 apartments set over 4 floors. Split into 2 blocks, both benefiting from lift access and resident lounges, they also include ample resident and guest parking. As the name suggests, it is an impressive modern gated mock Tudor development in the heart of the residential area of Hinchley Wood. Set amongst well maintained gardens and mature trees, the development has the benefit of triple glazing to minimise any disturbances from the nearby road. The development has successfully established itself as an integral part of the local community. With its wide expansive corridors, attractive guest suites and luxurious lounges, the development has a wonderful ambience.
Hinchley Wood has a Doctor`s Surgery and a Dental Practice. Excellent Transport links include a Train station, a regular bus service to Kingston and for those who prefer to drive, is on the main arterial road links. It has an attractive village square laid to lawn with flower beds and has a wide variety of traditional local shops including a bakery, a butcher, a small supermarket, various coffee shops and even a hardware shop. Most facilities are within an easy two-minute walk of the main gate, with the station at under 5 minutes.
Key Information:
Service Charge: £4,606.80 Per Annum
Ground Rent: £624.84 Per Annum
Ground Rent Review periods: TBC
Lease Expiry Date: 1st Jan 3002
Tenure: Leasehold
Council Tax Band: E
EPC Rating: C
Heating Type: All electric
Parking. Unallocated
Mobile Strength: Data Provided by Ofcom
EE – Likely to have good coverage and supports multimedia.
Three – Likely to have good coverage and supports multimedia.
O2 – Likely to have good coverage and supports multimedia.
Vodafone – Likely to have good coverage and supports multimedia.
Broadband Strength: Data Provided by Ofcom
Standard 15 Mbps/1 Mbps
Superfast 55 Mbps/9 Mbps
Ultrafast 1000 Mbps/220 Mbps
Notice
Please note we have not tested any apparatus, fixtures, fittings, or services. Interested parties must undertake their own investigation into the working order of these items. All measurements are approximate and photographs provided for guidance only.
Lease Length
926 Years
Utilities
Electric: Mains Supply
Gas: None
Water: Mains Supply
Sewerage: Mains Supply
Broadband: ADSL
Telephone: Landline
Other Items
Heating: Electric Storage Heaters
Garden/Outside Space: Yes
Parking: Yes
Garage: No
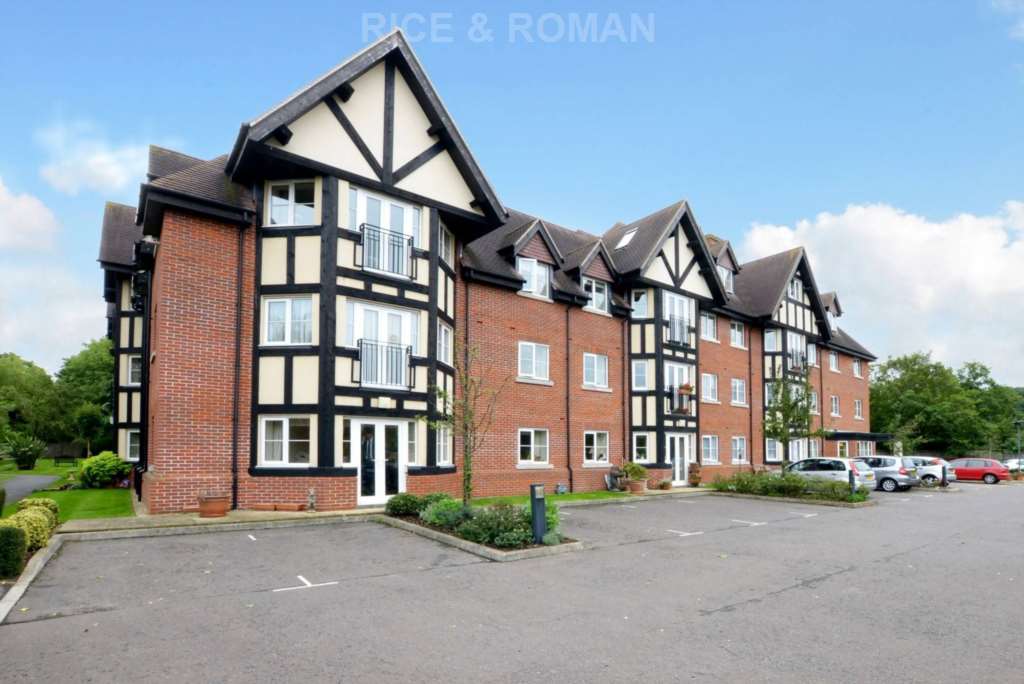
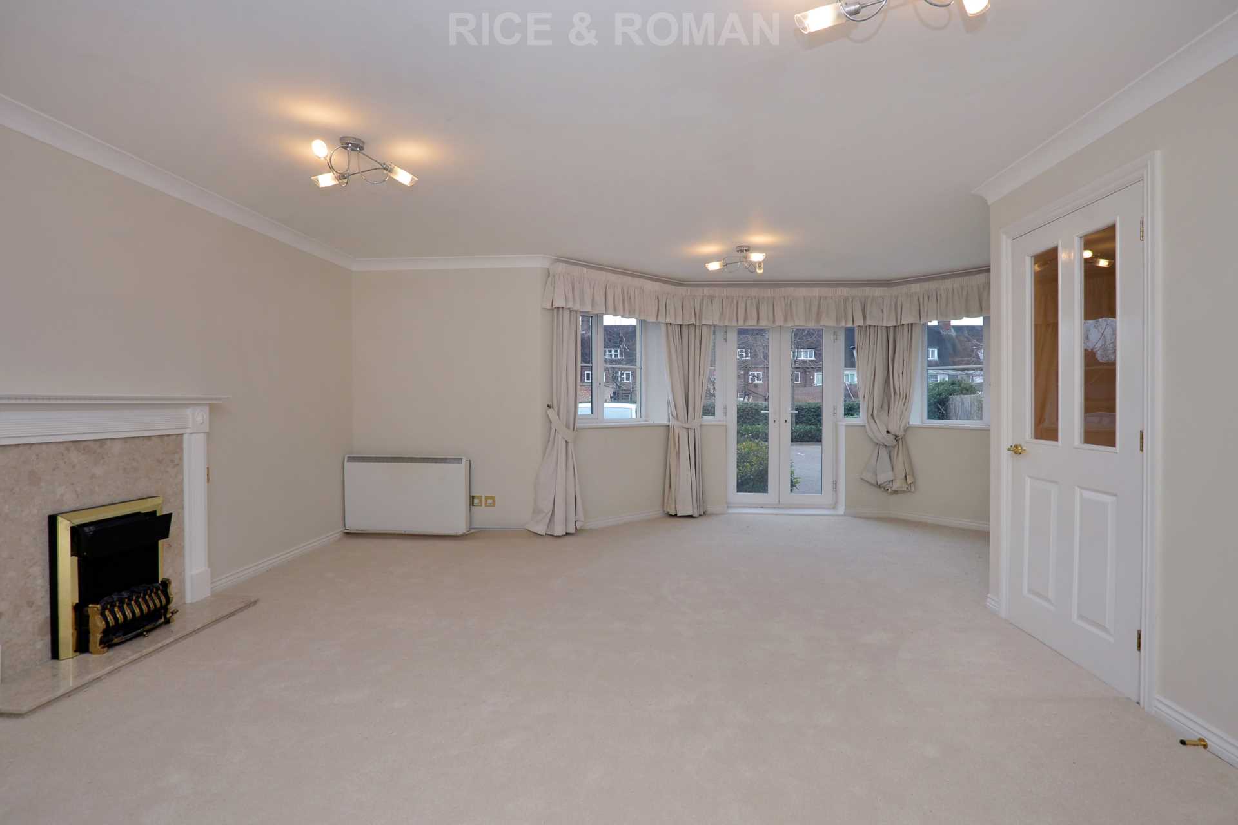
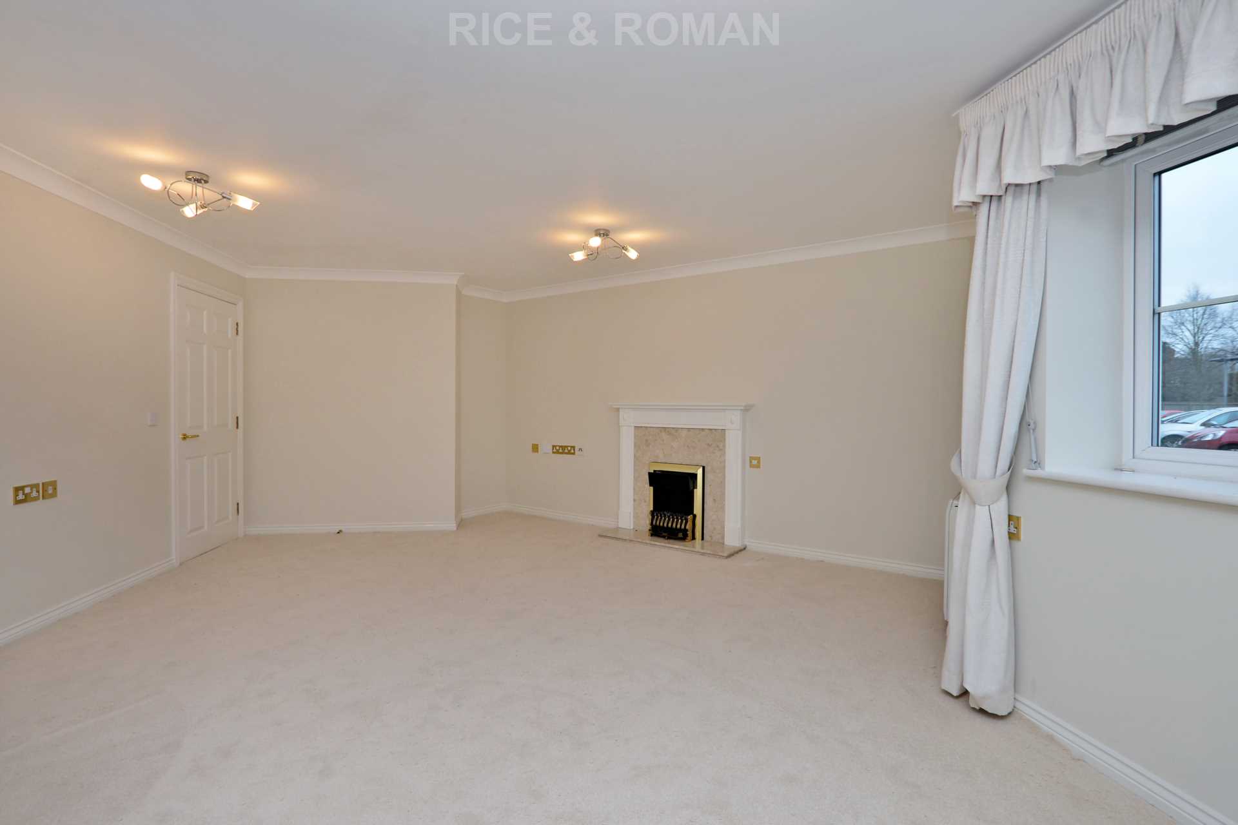
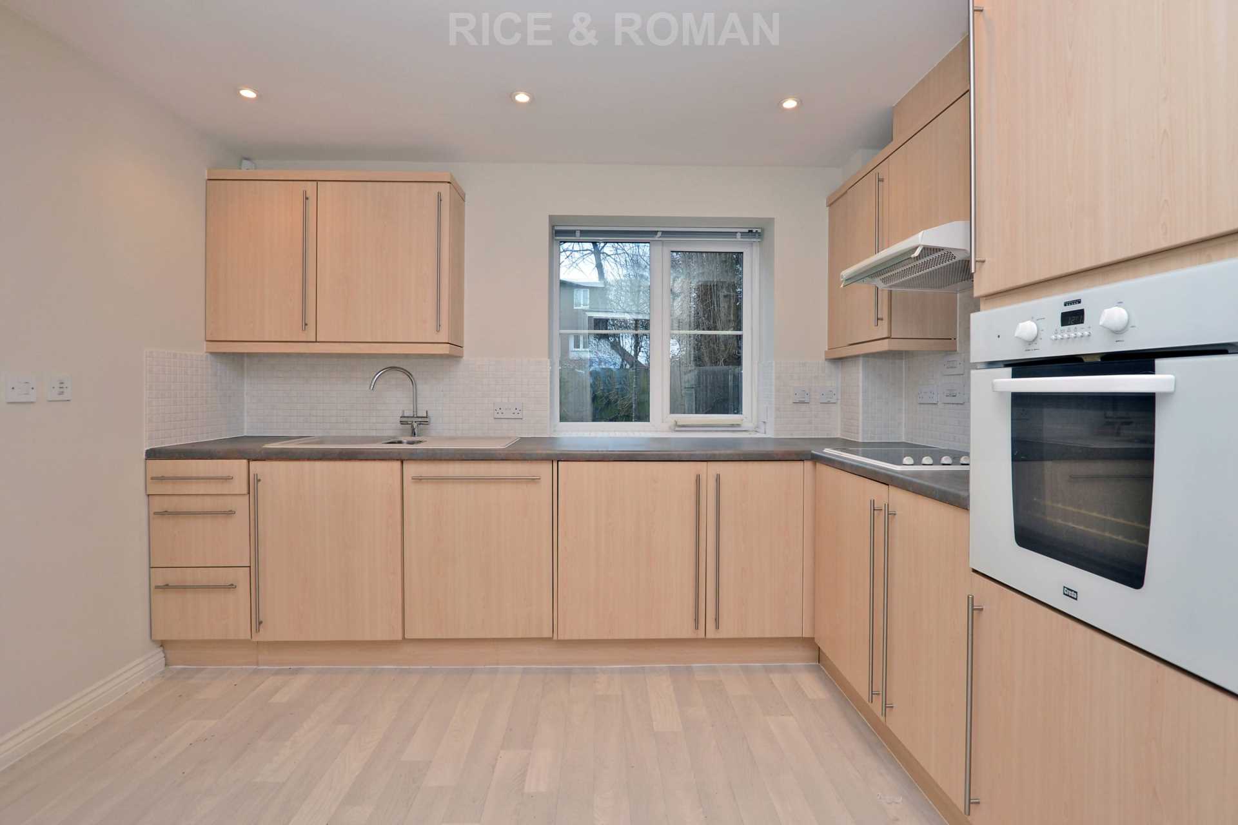
Key Development Info
- Over 55’s Retirement Development
- Multiple resident lounges and a conservatory
- Well-tended communal gardens and gated parking
- Welcoming and active community
- On-site development managers
- Excellent location in the heart of Hinchley Wood
