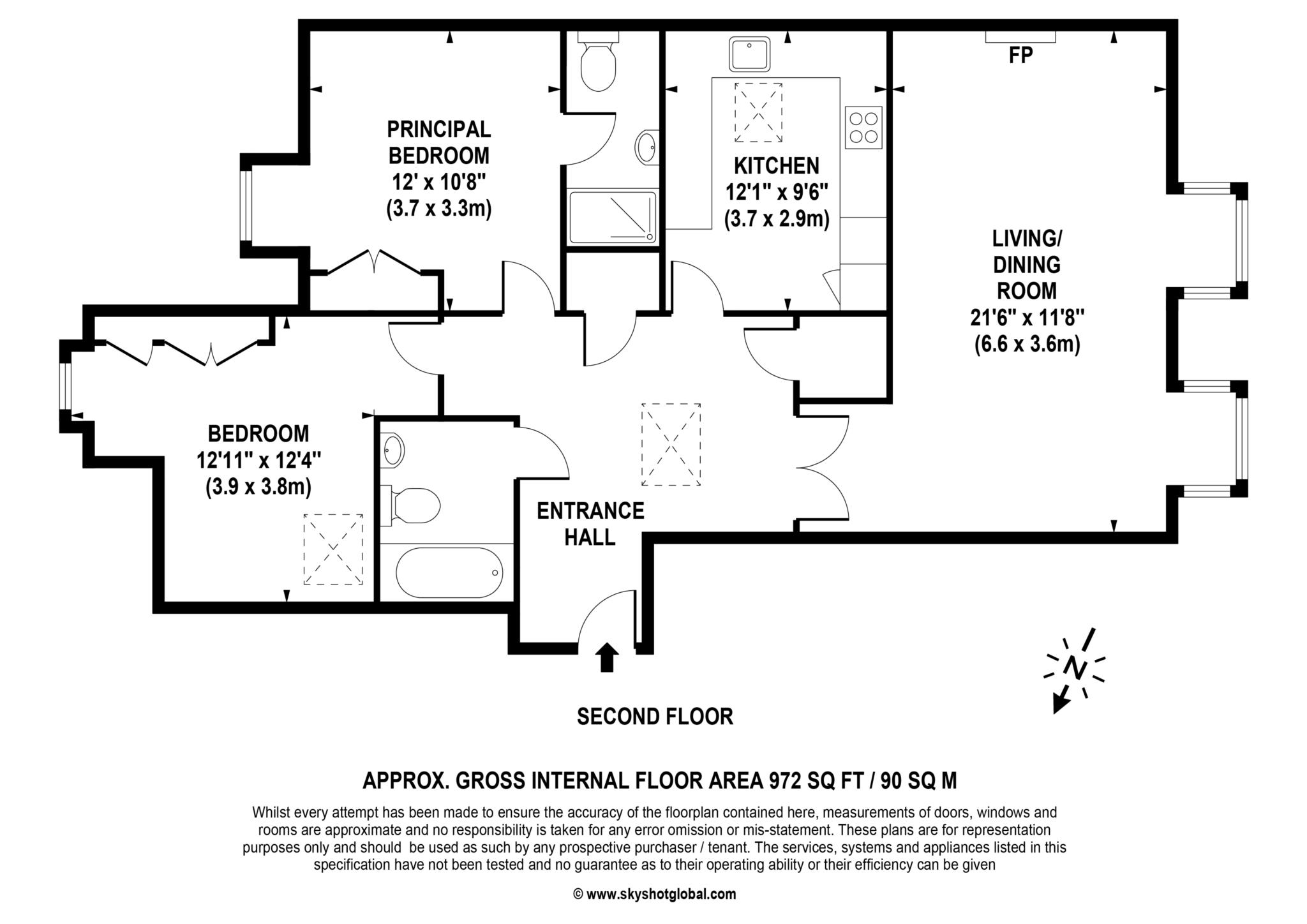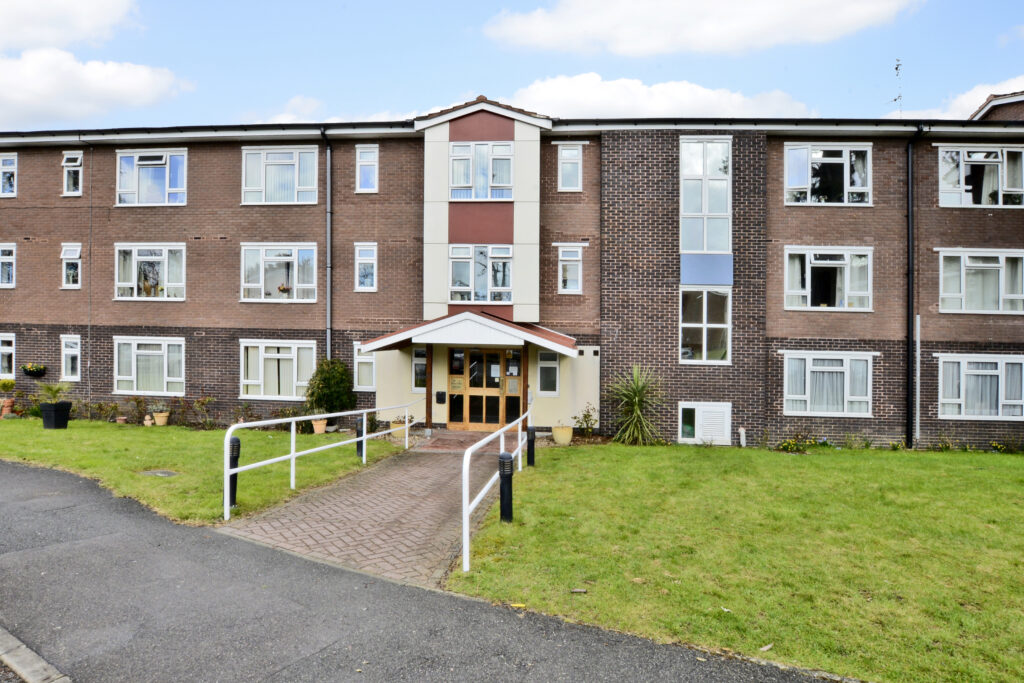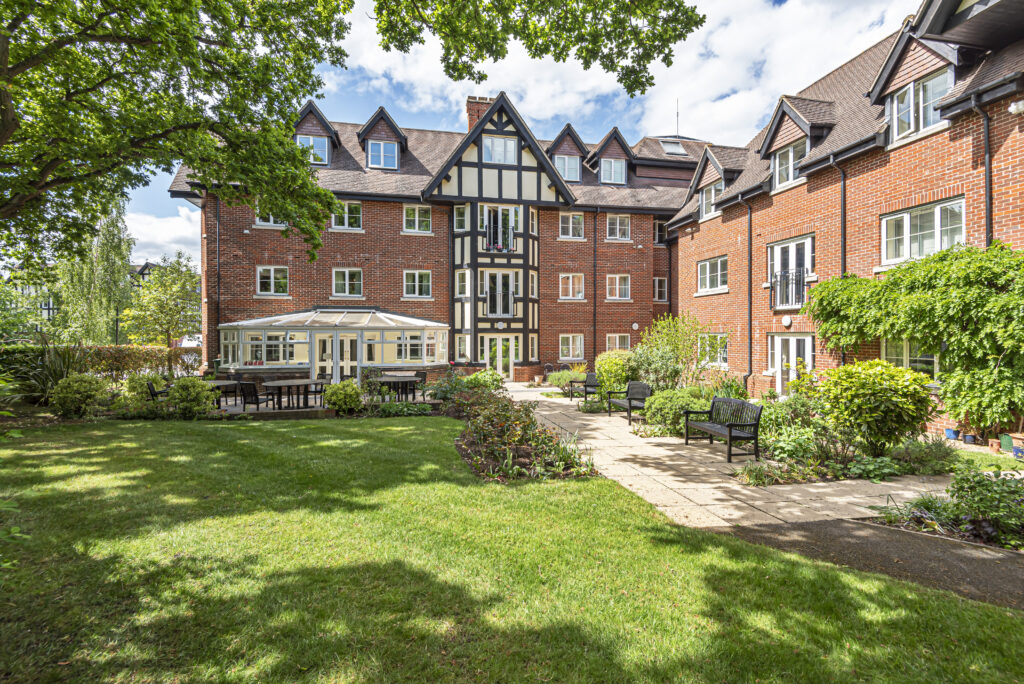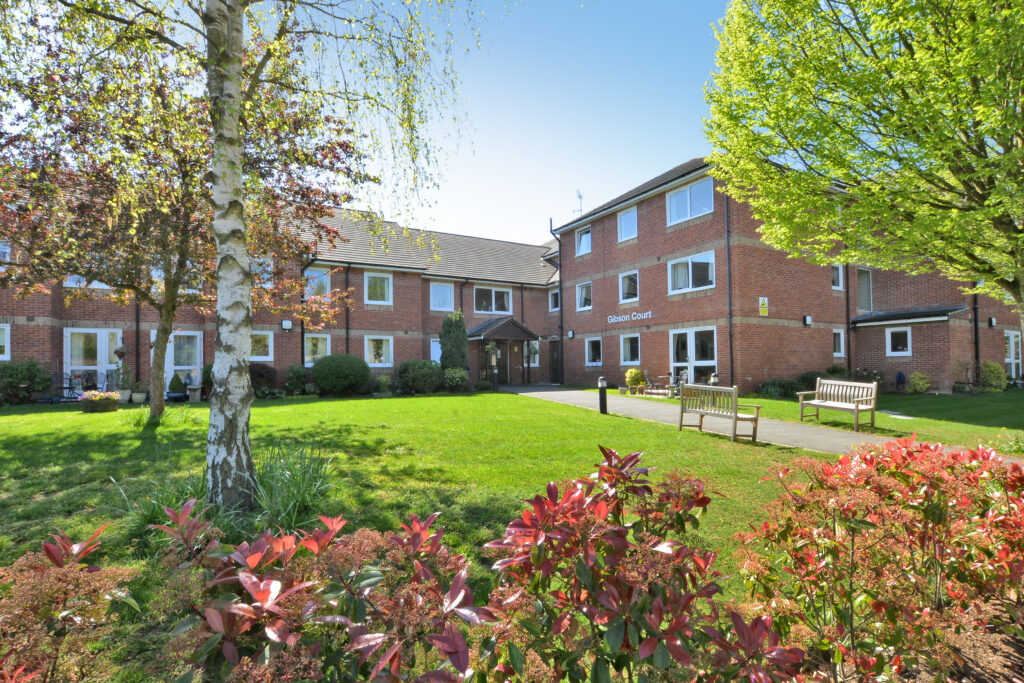2 Bedroom Apartment, Claremont Place – Claygate
Esher, KT10
£575,000
- 2 bedrooms
- 2 bathrooms
- Available
Enquire about this property
If you would like more information, or to arrange a viewing, please fill in the below and we’ll get back to you shortly.
"*" indicates required fields
Or call us on:
01372 700196
Request a viewing
Please fill in the below and we’ll get in contact with you shortly to arrange the viewing.
"*" indicates required fields
Or call us on:
01372 700196
Looking to sell your property?
To start the process of finding out how much your property is worth, please fill in the below and we’ll get back to you shortly.
"*" indicates required fields
Or call us on:
01372 700196
This well presented apartment is situated on the top floor, benefits from an abundance of natural light and is age exclusive to persons aged 55+ years of age.
As you enter through the front door, you are instantly met with a large entrance hall and skylight allowing an abundance of natural light to flow through the whole apartment, there is a large reception room with built-in feature fireplace, modern kitchen with skylight and sufficient space for a small breakfast table, a master bedroom with built in wardrobes and en-suite shower room, second bedroom with fitted wardrobes, family bathroom and two storage cupboards off the entrance hall. The common feature in these apartments is the inviting and spacious entrance hall which is commonly used as a dining area but a real benefit to this apartment is the additional skylights through the apartment allowing an abundance of natural light to flow through the property. The property further benefits from an allocated parking space.
Claremont Place was built in 2005 and comprises two secure entranced blocks totalling 23 two and three bedroom apartments situated over three floors, all of which are lift accessible. Set back from the road, this prestigious electronic gated development benefits from a peaceful village like setting within a large beautifully tended gardens, CCTV, ample residents and guest parking and walking distance to all local amenities and K3 bus stop directly opposite. An added and unusual benefit is the secluded heated indoor resident`s swimming pool set in the rear garden.
A traditional English village, Claygate offers an interesting mix of shops, restaurants and cafes in amongst some of the most beautiful countryside Surrey can offer. A small green close to the development is surrounded by a local pub, restaurants and a church with Claygate Recreational ground set to the rear, hosting the annual Claygate Flower and Village Show, which completes the scene of a rural community despite being only 15 miles from central London. A Community Centre and Medical Centre further add to the facilities of the local area. The station with its regular trains to Guildford and London, with local buses to Kingston and Esher, make this an ideal hideaway without compromising any of the benefits associated with living close to London.
Key Information:
• Service Charge: £4,440.80 Per Annum
• Ground Rent: £250.00 Per Annum
• Ground Rent Review periods: TBC
• Lease Expiry Date: 1st July 3004
• Tenure: Leasehold
• Council Tax Band: F
• EPC Rating: C
• Heating Type: Under Floor Heating
• Parking. 1 x Allocated
• Mobile Strength: Data Provided by Ofcom
EE – Likely to have good coverage and supports multimedia.
Three – Likely to have good coverage and supports multimedia.
O2 – Likely to have good coverage and supports multimedia.
Vodafone – Likely to have good coverage and supports multimedia.
• Broadband Strength: Data Provided by Ofcom
Standard 16 Mbps/1 Mbps
Superfast 80 Mbps/20 Mbps
Ultrafast 1000 Mbps/100 Mbps
Notice
Please note we have not tested any apparatus, fixtures, fittings, or services. Interested parties must undertake their own investigation into the working order of these items. All measurements are approximate and photographs provided for guidance only.
Lease Length
982 Years
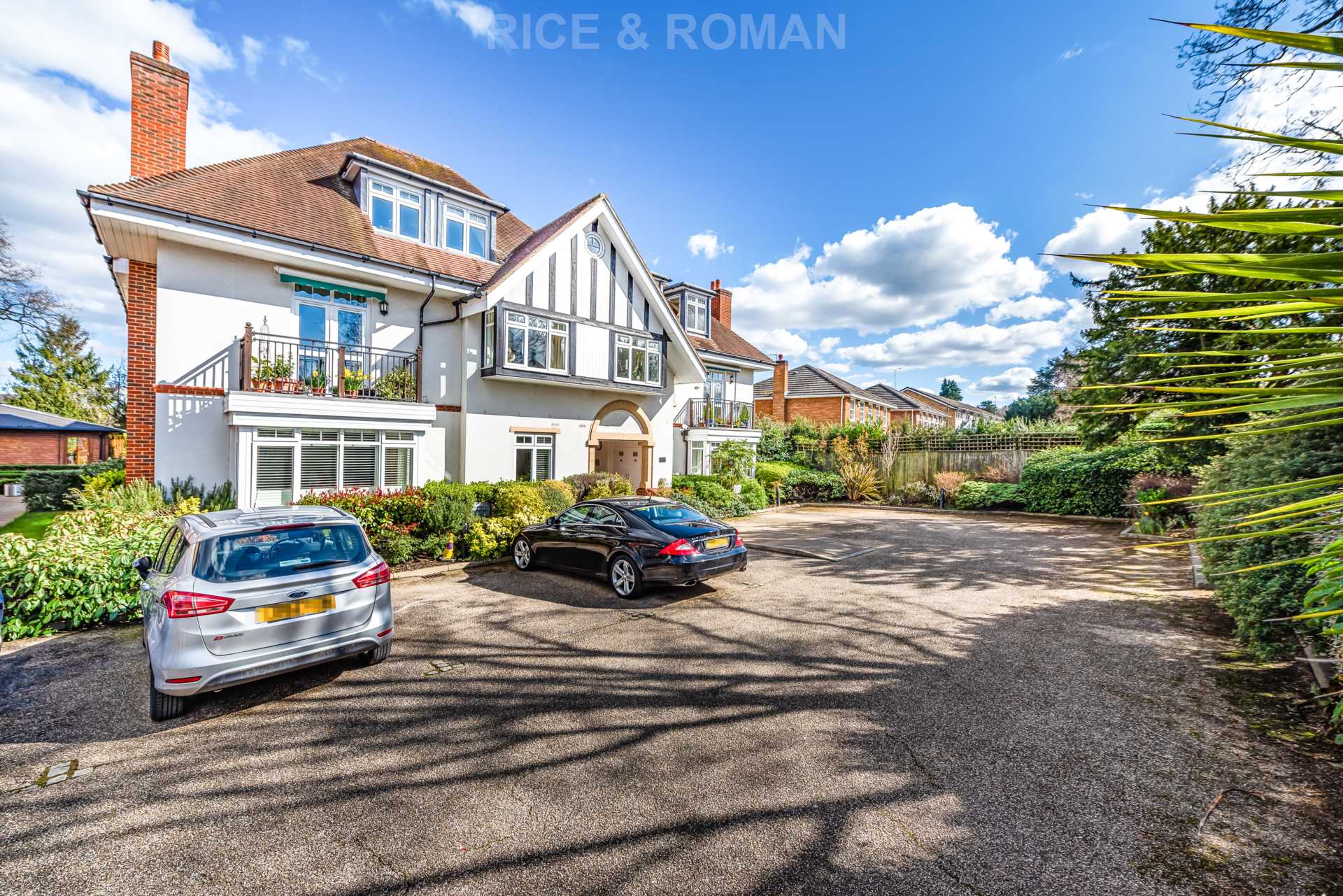



Key Development Info
- Over 55’s Retirement Development
- Gated Parking
- Swimming pool
- Beautifully finished buildings
- Well-tended communal gardens
- Close to local amenities
